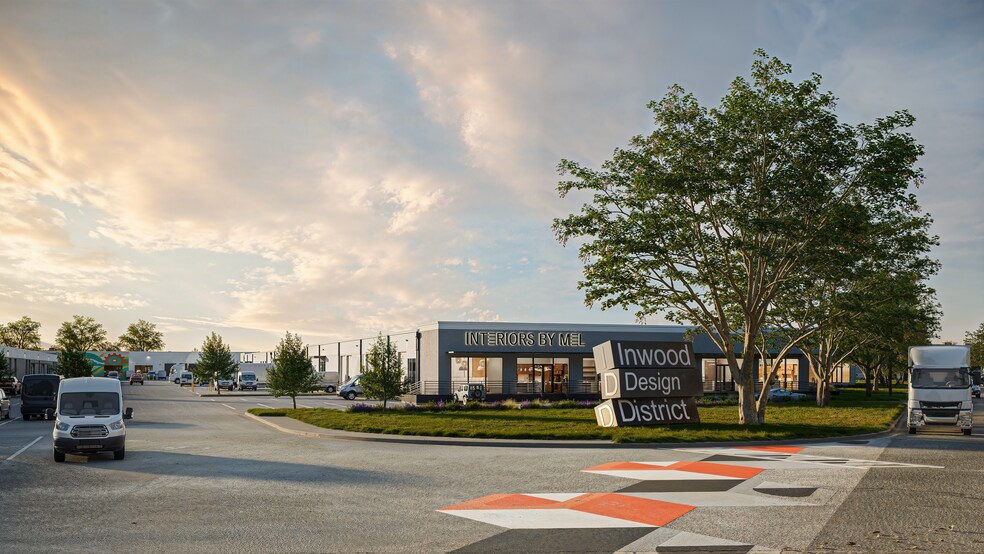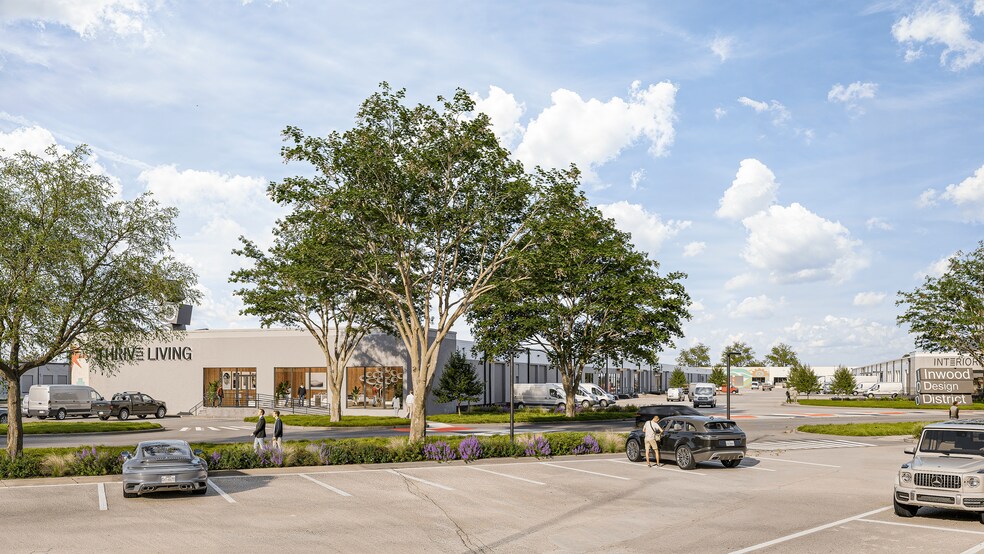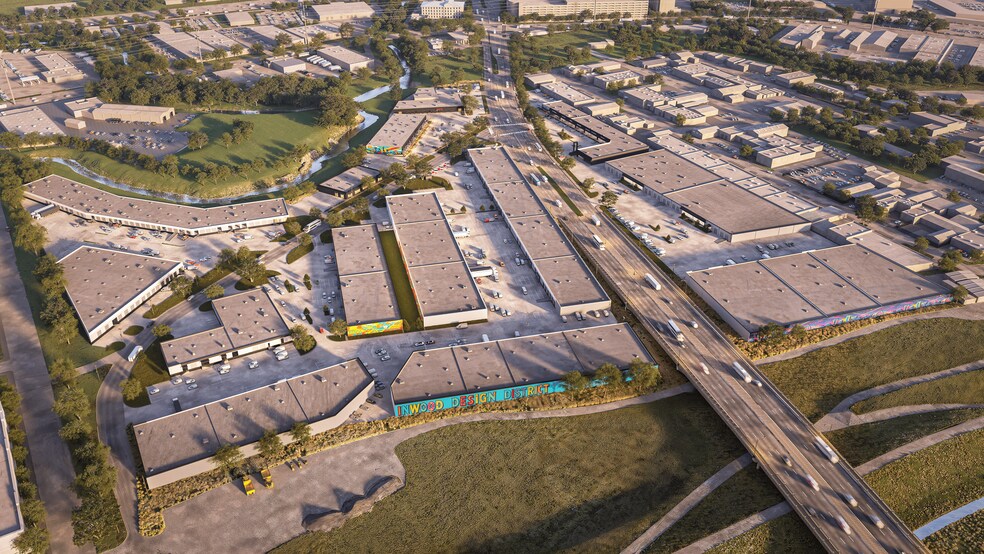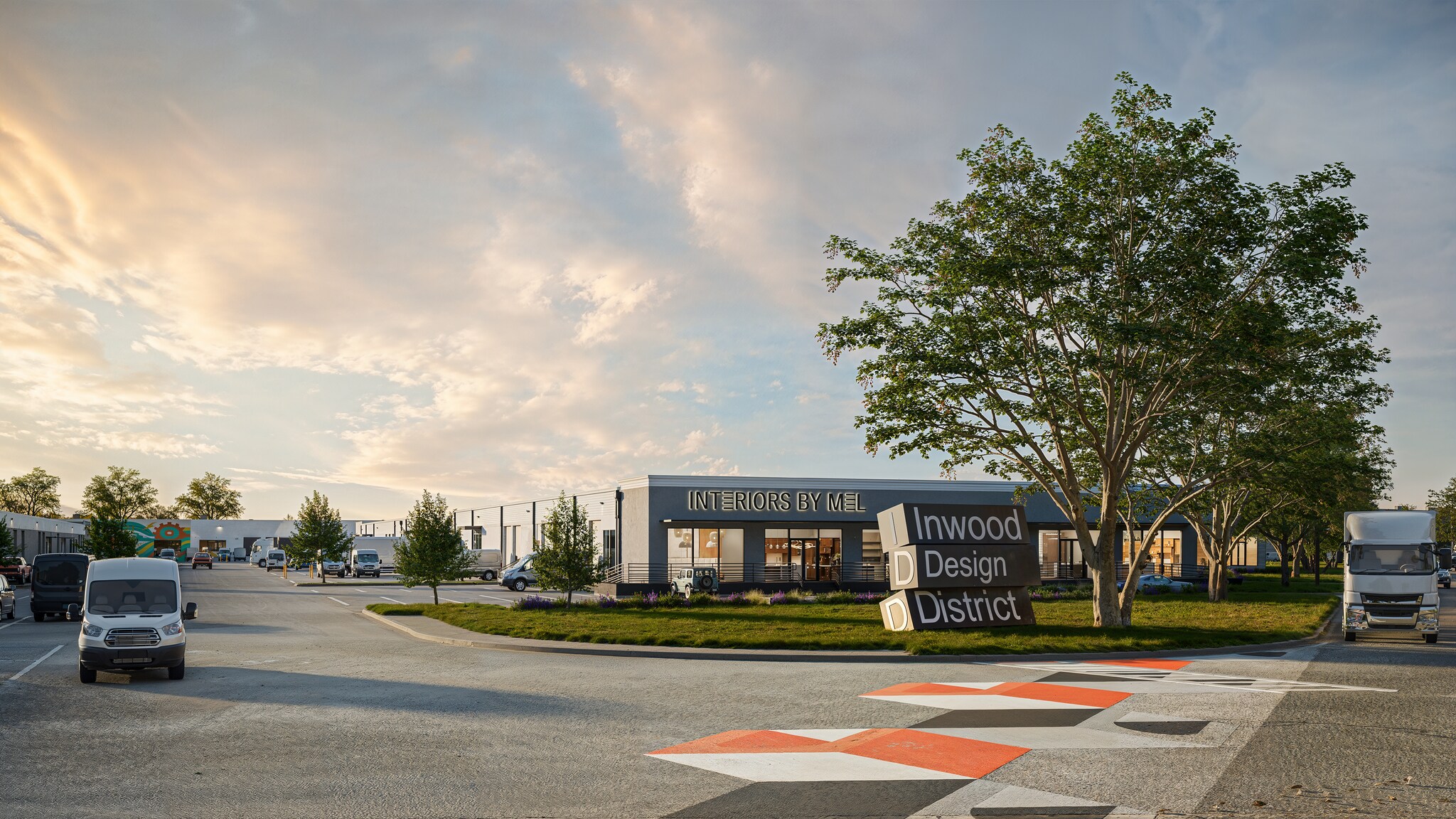thank you

Your email has been sent.

Inwood Design District Dallas, TX 75247 2,799 - 59,483 SF of Industrial Space Available




Park Highlights
- Immediate access to Downtown Dallas, Uptown, Medical District, Pegasus Park, Dallas Design District and thriving Dallas neighborhoods.
- At the center of it all... Literally.
- Each suite offers flexible layouts ideal for creative office, showroom, or light industrial use.
- Perfect for innovators, travelers, and businesses in Dallas’ rising life sciences and tech scene.
- With a surrounding population that’s dense, affluent, & highly active, this district is perfectly positioned for businesses.
- Modern infrastructure, high visibility, and direct access to Inwood Road.
Park Facts
Features and Amenities
- Signage
- Skylights
All Available Spaces(8)
Display Rental Rate as
- Space
- Size
- Term
- Rental Rate
- Space Use
- Condition
- Available
- Lease rate does not include utilities, property expenses or building services
- Includes 750 SF of dedicated office space
1129 Conveyor Ln. totals 6,070 SF Available with 1,660 SF Office and 4,410 SF Warehouse.
- Includes 1,660 SF of dedicated office space
- 2 Loading Docks
- Two (2) Dock High Doors
- 2 Drive Ins
- 16' Clear Height
| Space | Size | Term | Rental Rate | Space Use | Condition | Available |
| 1st Floor - 110 | 9,000 SF | Negotiable | Upon Request Upon Request Upon Request Upon Request Upon Request Upon Request | Industrial | - | Now |
| 1st Floor - 1129 | 6,070 SF | Negotiable | Upon Request Upon Request Upon Request Upon Request Upon Request Upon Request | Industrial | - | 30 Days |
1121-1129 Conveyor Ln - 1st Floor - 110
1121-1129 Conveyor Ln - 1st Floor - 1129
- Space
- Size
- Term
- Rental Rate
- Space Use
- Condition
- Available
| Space | Size | Term | Rental Rate | Space Use | Condition | Available |
| 1st Floor - 1113 | 2,799 SF | Negotiable | Upon Request Upon Request Upon Request Upon Request Upon Request Upon Request | Industrial | - | Now |
1111-1125 Longpoint Ave - 1st Floor - 1113
- Space
- Size
- Term
- Rental Rate
- Space Use
- Condition
- Available
Fully Made Ready Suite
- Includes 909 SF of dedicated office space
- 2 Loading Docks
- 22’ Clear Height
- Two (2) Dock High Doors
- Space is in Excellent Condition
- Plug & Play
- Fully Sprinklered
- Direct Access to Dallas Design District
Fully Made Ready Suite
- Includes 897 SF of dedicated office space
- Plug & Play
- Fully Sprinklered
- Direct Access to Dallas Design District
- 2 Loading Docks
- 22’ Clear Height
- Four (4) Dock High Doors
| Space | Size | Term | Rental Rate | Space Use | Condition | Available |
| 1st Floor - 1182 | 8,420 SF | Negotiable | Upon Request Upon Request Upon Request Upon Request Upon Request Upon Request | Industrial | Full Build-Out | Now |
| 1st Floor - 1184 | 8,934 SF | Negotiable | Upon Request Upon Request Upon Request Upon Request Upon Request Upon Request | Industrial | - | Now |
1154-1184 Security Dr - 1st Floor - 1182
1154-1184 Security Dr - 1st Floor - 1184
- Space
- Size
- Term
- Rental Rate
- Space Use
- Condition
- Available
- Includes 1,500 SF of dedicated office space
Fully Made Ready Suite
- Includes 1,702 SF of dedicated office space
- 2 Loading Docks
- Two (2) Dock High Doors
- Fully Sprinklered
- Space is in Excellent Condition
- Plug & Play
- Direct Access to Dallas Design District
- 18’ Clear Height
| Space | Size | Term | Rental Rate | Space Use | Condition | Available |
| 1st Floor - 1239 | 9,320 SF | Negotiable | Upon Request Upon Request Upon Request Upon Request Upon Request Upon Request | Industrial | - | Now |
| 1st Floor - 1257 | 11,940 SF | Negotiable | Upon Request Upon Request Upon Request Upon Request Upon Request Upon Request | Industrial | Full Build-Out | Now |
1209-1257 Security Dr - 1st Floor - 1239
1209-1257 Security Dr - 1st Floor - 1257
- Space
- Size
- Term
- Rental Rate
- Space Use
- Condition
- Available
- Lease rate does not include utilities, property expenses or building services
- Includes 500 SF of dedicated office space
| Space | Size | Term | Rental Rate | Space Use | Condition | Available |
| 1st Floor - 1256 | 3,000 SF | Negotiable | Upon Request Upon Request Upon Request Upon Request Upon Request Upon Request | Industrial | - | Now |
1216-1290 Security Dr - 1st Floor - 1256
1121-1129 Conveyor Ln - 1st Floor - 110
| Size | 9,000 SF |
| Term | Negotiable |
| Rental Rate | Upon Request |
| Space Use | Industrial |
| Condition | - |
| Available | Now |
- Lease rate does not include utilities, property expenses or building services
- Includes 750 SF of dedicated office space
1121-1129 Conveyor Ln - 1st Floor - 1129
| Size | 6,070 SF |
| Term | Negotiable |
| Rental Rate | Upon Request |
| Space Use | Industrial |
| Condition | - |
| Available | 30 Days |
1129 Conveyor Ln. totals 6,070 SF Available with 1,660 SF Office and 4,410 SF Warehouse.
- Includes 1,660 SF of dedicated office space
- 2 Drive Ins
- 2 Loading Docks
- 16' Clear Height
- Two (2) Dock High Doors
1111-1125 Longpoint Ave - 1st Floor - 1113
| Size | 2,799 SF |
| Term | Negotiable |
| Rental Rate | Upon Request |
| Space Use | Industrial |
| Condition | - |
| Available | Now |
1154-1184 Security Dr - 1st Floor - 1182
| Size | 8,420 SF |
| Term | Negotiable |
| Rental Rate | Upon Request |
| Space Use | Industrial |
| Condition | Full Build-Out |
| Available | Now |
Fully Made Ready Suite
- Includes 909 SF of dedicated office space
- Space is in Excellent Condition
- 2 Loading Docks
- Plug & Play
- 22’ Clear Height
- Fully Sprinklered
- Two (2) Dock High Doors
- Direct Access to Dallas Design District
1154-1184 Security Dr - 1st Floor - 1184
| Size | 8,934 SF |
| Term | Negotiable |
| Rental Rate | Upon Request |
| Space Use | Industrial |
| Condition | - |
| Available | Now |
Fully Made Ready Suite
- Includes 897 SF of dedicated office space
- 2 Loading Docks
- Plug & Play
- 22’ Clear Height
- Fully Sprinklered
- Four (4) Dock High Doors
- Direct Access to Dallas Design District
1209-1257 Security Dr - 1st Floor - 1239
| Size | 9,320 SF |
| Term | Negotiable |
| Rental Rate | Upon Request |
| Space Use | Industrial |
| Condition | - |
| Available | Now |
- Includes 1,500 SF of dedicated office space
1209-1257 Security Dr - 1st Floor - 1257
| Size | 11,940 SF |
| Term | Negotiable |
| Rental Rate | Upon Request |
| Space Use | Industrial |
| Condition | Full Build-Out |
| Available | Now |
Fully Made Ready Suite
- Includes 1,702 SF of dedicated office space
- Space is in Excellent Condition
- 2 Loading Docks
- Plug & Play
- Two (2) Dock High Doors
- Direct Access to Dallas Design District
- Fully Sprinklered
- 18’ Clear Height
1216-1290 Security Dr - 1st Floor - 1256
| Size | 3,000 SF |
| Term | Negotiable |
| Rental Rate | Upon Request |
| Space Use | Industrial |
| Condition | - |
| Available | Now |
- Lease rate does not include utilities, property expenses or building services
- Includes 500 SF of dedicated office space
Park Overview
IDD is now leasing light industrial and showroom space to tenants to support their growing business in the thriving Dallas market. With easy access to major transit routes and immediately adjacent the fast-growing Design District, this is a unique opportunity to grow in a dynamic, evolving district. For availability and leasing details, contact our team at Holt Lunsford. This project is positioned within a thriving urban corridor, surrounded by a high-density and high-income population. Within a 3-mile radius, there are over 91,000 residents with an average household income of $112,994. That number grows to $128,518 within 5 miles, reflecting a well-established and economically active community. A 15-minute drive captures more than 620,000 residents and a daytime population of nearly 1 million, offering strong weekday traffic from professionals, commuters, and visitors. The area includes over 259,000 housing units, with median home values above $390,000, indicating a stable, invested residential base. IDD is composed of 10 buildings thoughtfully arranged along Inwood Road and Conveyor Lane. This connected network of structures supports a wide range of uses, from light industrial to showroom to distribution, offering tenants the flexibility to scale and adapt. Each building contributes to the district’s layered character, creating a cohesive environment that balances function with forward-thinking design. Project improvements are planned to include a full repositioning with a focus on strategic branding, signage, landscaping, and art.
Presented by

Inwood Design District | Dallas, TX 75247
Hmm, there seems to have been an error sending your message. Please try again.
Thanks! Your message was sent.














