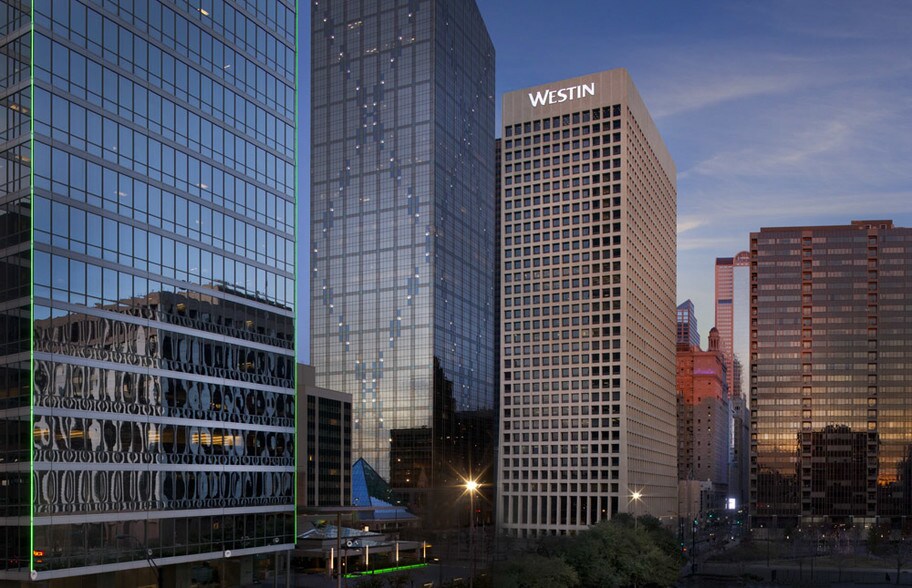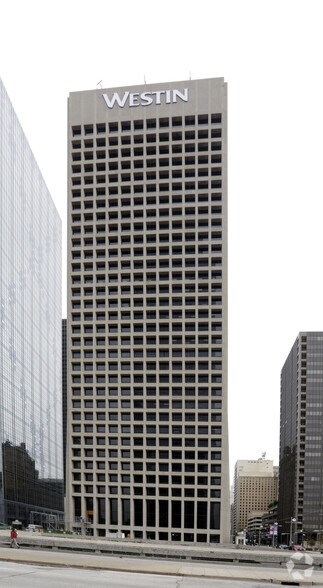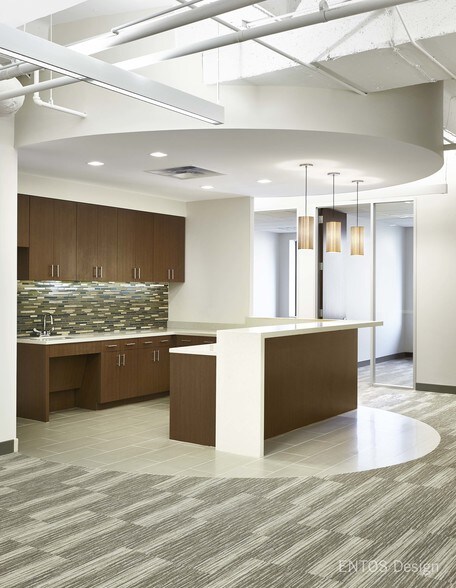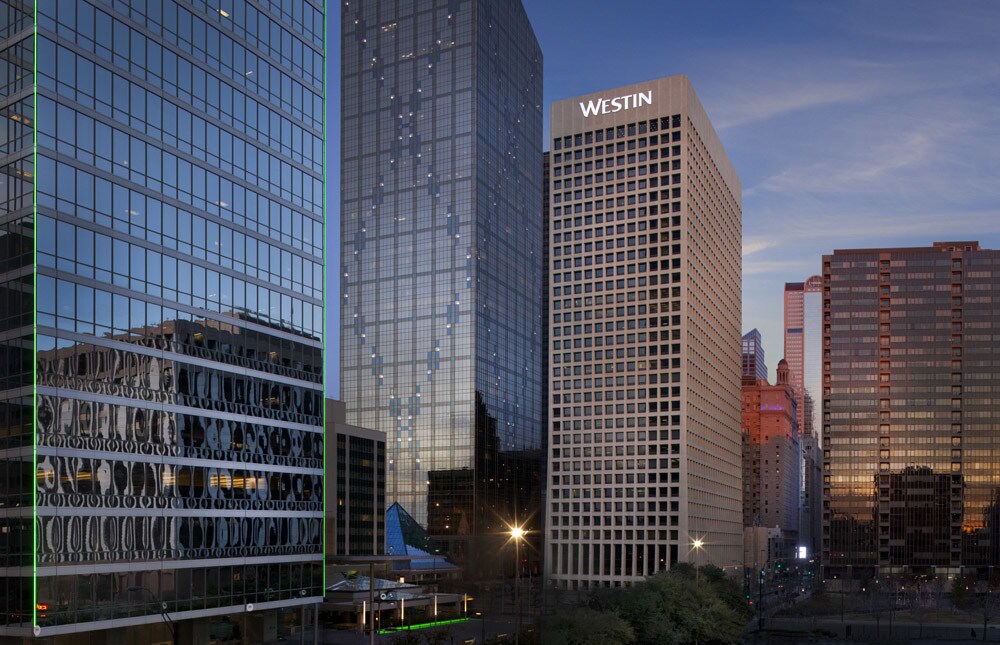thank you

Your email has been sent.

One Main 1201 Main St 2,668 - 4,998 SF of Office Space Available in Dallas, TX 75202




ALL AVAILABLE SPACE(1)
Display Rental Rate as
- SPACE
- SIZE
- TERM
- RENTAL RATE
- SPACE USE
- CONDITION
- AVAILABLE
Plug & Play with Furniture Available Beautiful Above Building-Standard Finishes Ample Natural Light Modern Open Break Area High-End Technology Features 3 Huddle Rooms & 1 Conference Room Wellness Room
- Sublease space available from current tenant
- Mostly Open Floor Plan Layout
- 2 Private Offices
- 17 Workstations
- Plug & Play
- Print/Copy Room
- Security System
- Recessed Lighting
- Open-Plan
- Listed lease rate plus proportional share of electrical cost
- Fits 7 - 40 People
- 4 Conference Rooms
- Space is in Excellent Condition
- Central Air Conditioning
- Fully Carpeted
- Corner Space
- Natural Light
| Space | Size | Term | Rental Rate | Space Use | Condition | Available |
| 17th Floor, Ste 1750 | 2,668-4,998 SF | Jan 2031 | $16.00 /SF/YR $1.33 /SF/MO $172.22 /m²/YR $14.35 /m²/MO $6,664 /MO $79,968 /YR | Office | Full Build-Out | Now |
17th Floor, Ste 1750
| Size |
| 2,668-4,998 SF |
| Term |
| Jan 2031 |
| Rental Rate |
| $16.00 /SF/YR $1.33 /SF/MO $172.22 /m²/YR $14.35 /m²/MO $6,664 /MO $79,968 /YR |
| Space Use |
| Office |
| Condition |
| Full Build-Out |
| Available |
| Now |
1 of 13
VIDEOS
3D TOUR
PHOTOS
STREET VIEW
STREET
MAP
17th Floor, Ste 1750
| Size | 2,668-4,998 SF |
| Term | Jan 2031 |
| Rental Rate | $16.00 /SF/YR |
| Space Use | Office |
| Condition | Full Build-Out |
| Available | Now |
Plug & Play with Furniture Available Beautiful Above Building-Standard Finishes Ample Natural Light Modern Open Break Area High-End Technology Features 3 Huddle Rooms & 1 Conference Room Wellness Room
- Sublease space available from current tenant
- Listed lease rate plus proportional share of electrical cost
- Mostly Open Floor Plan Layout
- Fits 7 - 40 People
- 2 Private Offices
- 4 Conference Rooms
- 17 Workstations
- Space is in Excellent Condition
- Plug & Play
- Central Air Conditioning
- Print/Copy Room
- Fully Carpeted
- Security System
- Corner Space
- Recessed Lighting
- Natural Light
- Open-Plan
FEATURES AND AMENITIES
- 24 Hour Access
- Banking
- Commuter Rail
- Food Service
- Property Manager on Site
- Restaurant
- Security System
- Air Conditioning
- Smoke Detector
PROPERTY FACTS
Building Type
Office
Year Built/Renovated
1968/2015
Building Height
22 Stories
Building Size
652,560 SF
Building Class
A
Typical Floor Size
29,662 SF
Unfinished Ceiling Height
14’
Column Spacing
29’ x 31’
Parking
1,000 Covered Parking Spaces at $145/month
Reserved Parking at $200/month
SELECT TENANTS
- FLOOR
- TENANT NAME
- INDUSTRY
- 15th
- Bridges From School to Work
- Administrative and Support Services
- 15th
- Cogent Communications
- Information
- 17th
- Draupnir Partners
- Finance and Insurance
- 13th
- Go Studio
- Professional, Scientific, and Technical Services
- Multiple
- GSA Greater Southwest Region 7
- Public Administration
- 18th
- Imaginuity
- Professional, Scientific, and Technical Services
- 13th
- LAZ Parking
- Services
- 17th
- Oculus Inc.
- Professional, Scientific, and Technical Services
- 17th
- OUTFRONT
- Professional, Scientific, and Technical Services
- 13th
- Torres Trade Law
- Professional, Scientific, and Technical Services
Walk Score®
Walker's Paradise (94)
Transit Score®
Rider's Paradise (90)
Bike Score®
Very Bikeable (77)
1 of 10
VIDEOS
3D TOUR
PHOTOS
STREET VIEW
STREET
MAP
Presented by

One Main | 1201 Main St
Hmm, there seems to have been an error sending your message. Please try again.
Thanks! Your message was sent.






