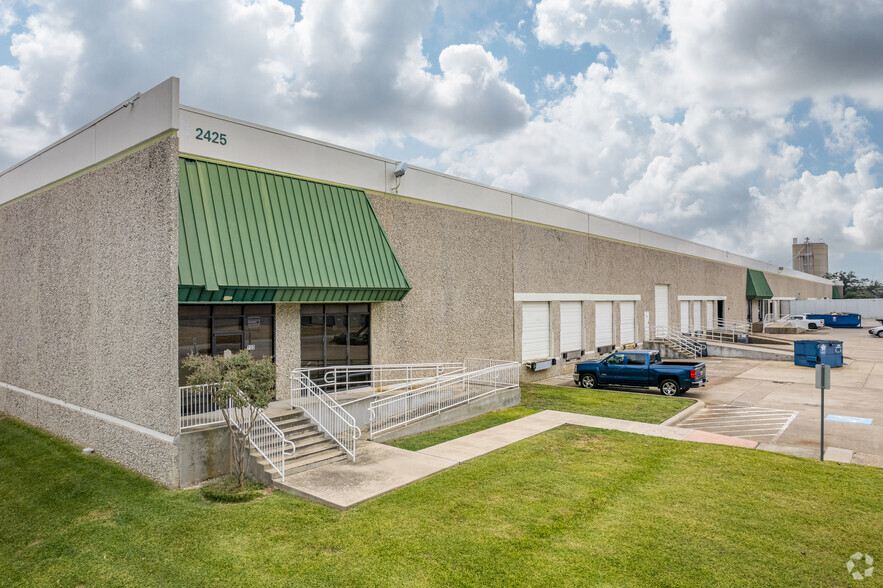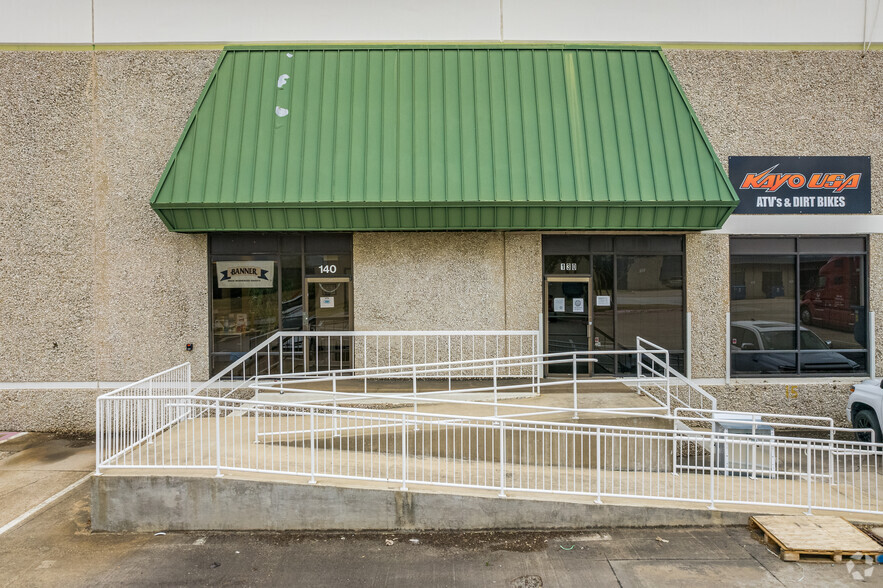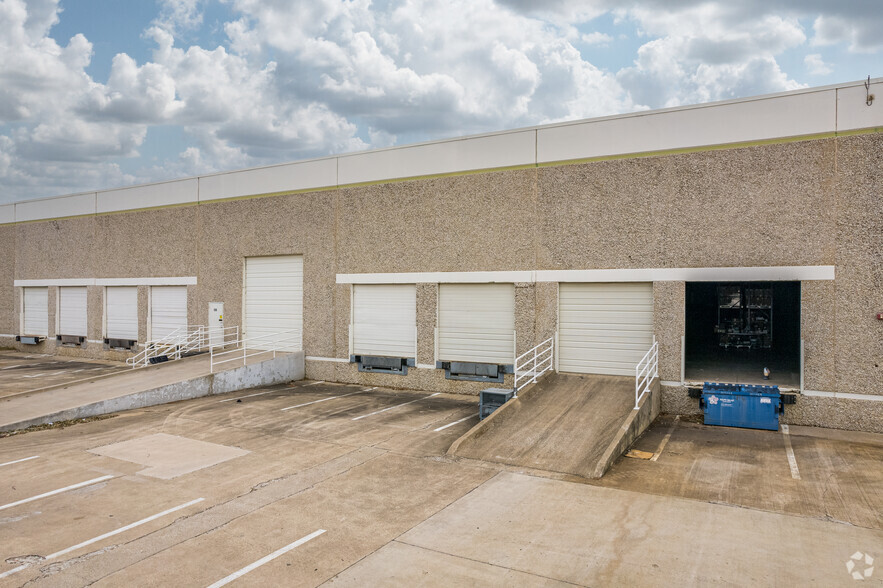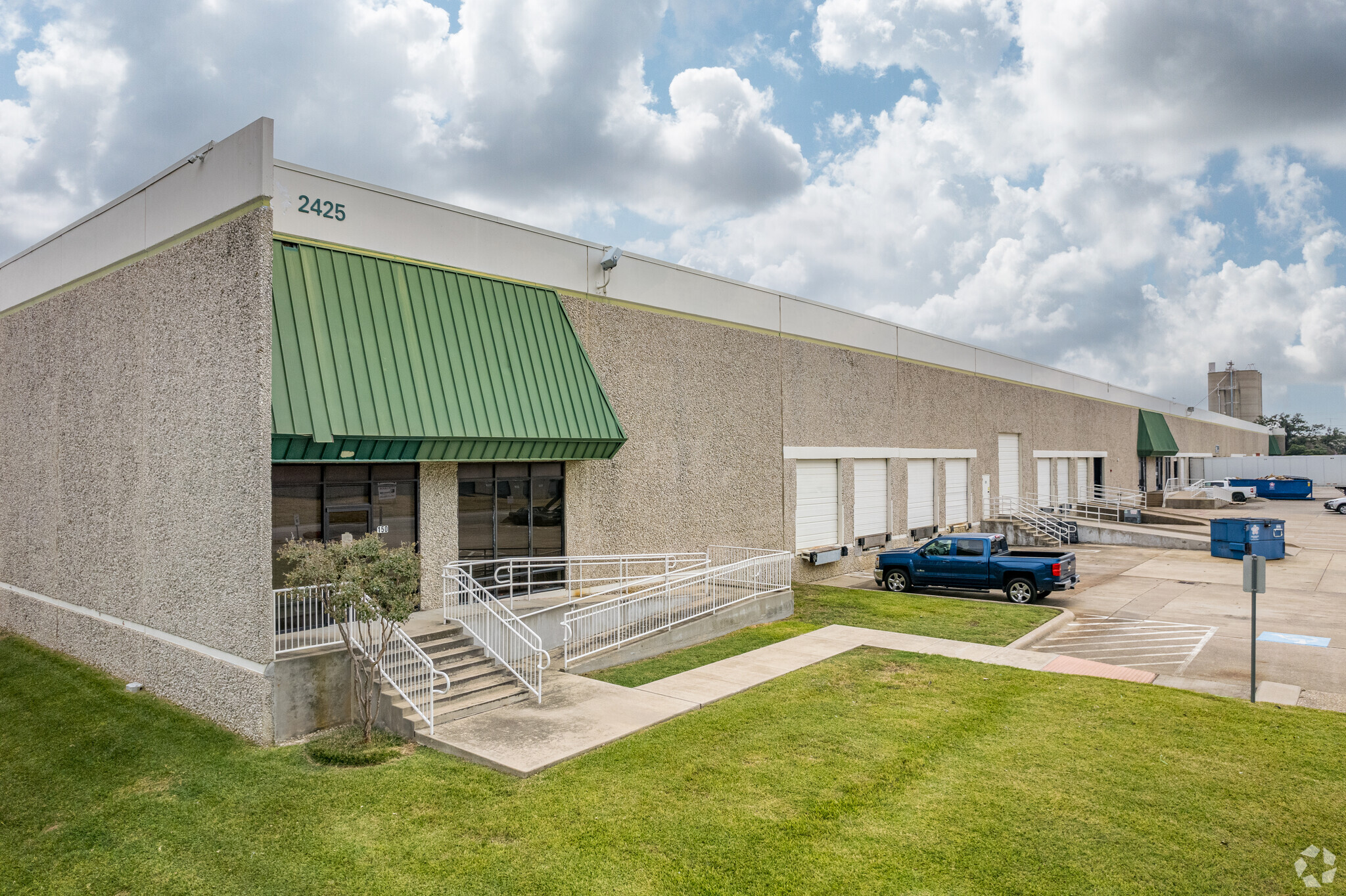thank you

Your email has been sent.

Prologis Trinity Mills 3 2425 Camp Ave 39,860 SF of Industrial Space Available in Carrollton, TX 75006




Features
Clear Height
24’
Drive In Bays
3
Exterior Dock Doors
21
Levelers
15
Standard Parking Spaces
80
All Available Space(1)
Display Rental Rate as
- Space
- Size
- Term
- Rental Rate
- Space Use
- Condition
- Available
Suite 100 totals 39,860 SF with 4,426 SF of office space.
- Includes 4,426 SF of dedicated office space
- Space is in Excellent Condition
- 21' Clear Height
- One (1) Ramped Door
- 1 Drive Bay
- 5 Loading Docks
- Five (5) Dock High Doors with Levelers
- Three (3) Rail Doors
| Space | Size | Term | Rental Rate | Space Use | Condition | Available |
| 1st Floor - 100 | 39,860 SF | Negotiable | Upon Request Upon Request Upon Request Upon Request Upon Request Upon Request | Industrial | Full Build-Out | Now |
1st Floor - 100
| Size |
| 39,860 SF |
| Term |
| Negotiable |
| Rental Rate |
| Upon Request Upon Request Upon Request Upon Request Upon Request Upon Request |
| Space Use |
| Industrial |
| Condition |
| Full Build-Out |
| Available |
| Now |
1 of 1
Videos
Matterport 3D Exterior
Matterport 3D Tour
Photos
Street View
Street
Map
1st Floor - 100
| Size | 39,860 SF |
| Term | Negotiable |
| Rental Rate | Upon Request |
| Space Use | Industrial |
| Condition | Full Build-Out |
| Available | Now |
Suite 100 totals 39,860 SF with 4,426 SF of office space.
- Includes 4,426 SF of dedicated office space
- 1 Drive Bay
- Space is in Excellent Condition
- 5 Loading Docks
- 21' Clear Height
- Five (5) Dock High Doors with Levelers
- One (1) Ramped Door
- Three (3) Rail Doors
Distribution Facility Facts
Building Size
120,280 SF
Lot Size
4.93 AC
Year Built
1979
Construction
Masonry
Truck Court
98’
Sprinkler System
Wet
Power Supply
Volts: 277-480
Zoning
PD - Commercial
1 of 8
Videos
Matterport 3D Exterior
Matterport 3D Tour
Photos
Street View
Street
Map
Presented by

Prologis Trinity Mills 3 | 2425 Camp Ave
Hmm, there seems to have been an error sending your message. Please try again.
Thanks! Your message was sent.







