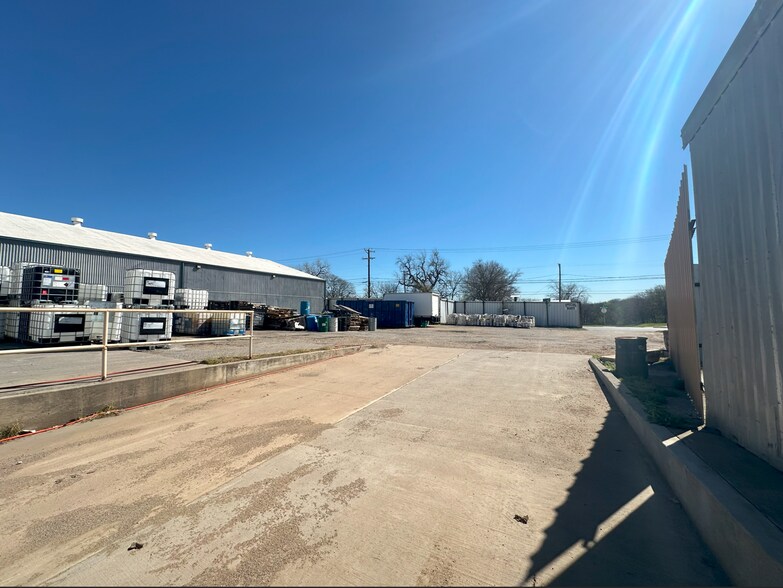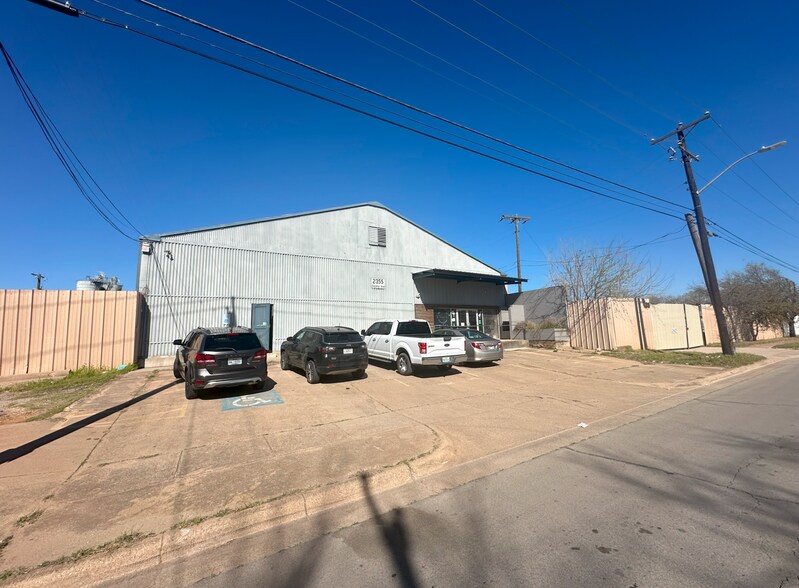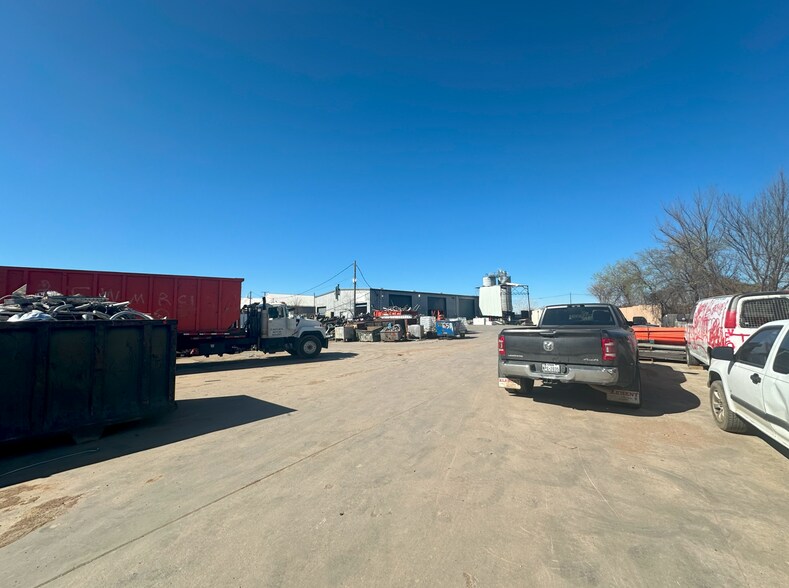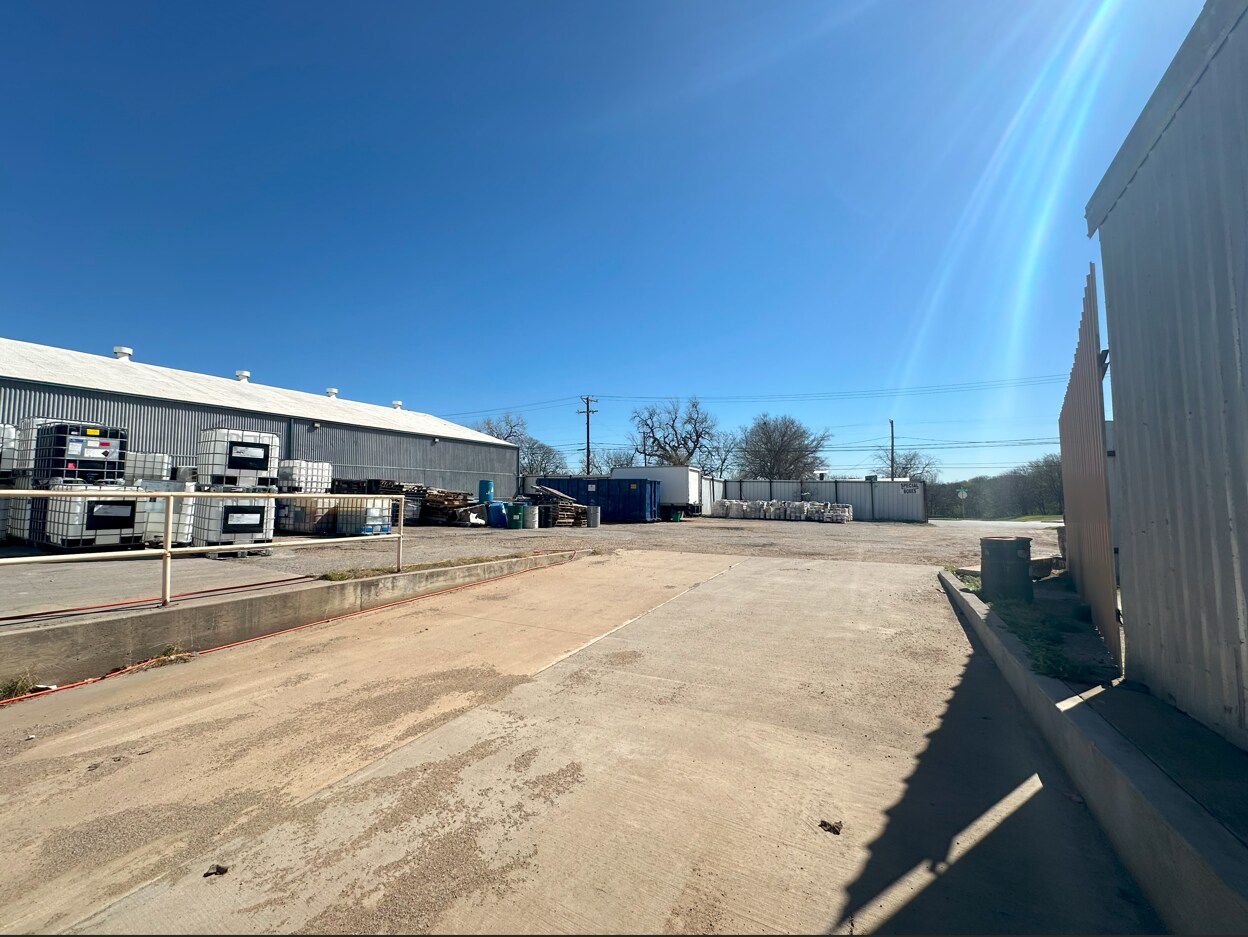thank you

Your email has been sent.

2351-2425 Decatur Ave Fort Worth, TX 76106 6,488 - 38,770 SF of Industrial Space Available




PARK HIGHLIGHTS
- 43,635 SF Situated on 3.70 Acres
- +/- 2 Acres of Outside Storage
- Excellent Ingress/Egress
- 38,590 SF Available for Lease
- Dock and Grade Level Loading
- Close Proximity to Amenities
PARK FACTS
| Total Space Available | 38,770 SF | Features | Storage Space |
| Park Type | Industrial Park |
| Total Space Available | 38,770 SF |
| Park Type | Industrial Park |
| Features | Storage Space |
FEATURES AND AMENITIES
- Storage Space
ALL AVAILABLE SPACES(3)
Display Rental Rate as
- SPACE
- SIZE
- TERM
- RENTAL RATE
- SPACE USE
- CONDITION
- AVAILABLE
3 Private Offices 2 Private Restrooms
- Lease rate does not include utilities, property expenses or building services
- 1 Drive Bay
- Includes 1,100 SF of dedicated office space
- Private Restrooms
| Space | Size | Term | Rental Rate | Space Use | Condition | Available |
| 1st Floor - 2335 | 6,488 SF | Negotiable | $11.00 /SF/YR $0.92 /SF/MO $118.40 /m²/YR $9.87 /m²/MO $5,947 /MO $71,368 /YR | Industrial | Partial Build-Out | Now |
2335 Decatur Ave - 1st Floor - 2335
- SPACE
- SIZE
- TERM
- RENTAL RATE
- SPACE USE
- CONDITION
- AVAILABLE
2 Private Offices Reception Area with Entrance Private Restrooms • 7,308 SF Available • 700 SF Office • One (1) GL Door (12’ x 14’) • One (1) Sliding Door (13’ x 45’) • Four (4) Dock Wells • 14’ - 24’ Clear Height • .45 Acres of Outside Storage • 240/120V 400 Amp Power
- Includes 700 SF of dedicated office space
- 4 Loading Docks
- Private Restrooms
- 2 Drive Ins
- Reception Area
| Space | Size | Term | Rental Rate | Space Use | Condition | Available |
| 1st Floor - 2425 | 7,308 SF | Negotiable | Upon Request Upon Request Upon Request Upon Request Upon Request Upon Request | Industrial | Partial Build-Out | 30 Days |
2425 Decatur Ave - 1st Floor - 2425
- SPACE
- SIZE
- TERM
- RENTAL RATE
- SPACE USE
- CONDITION
- AVAILABLE
• 24,794 SF Available • 7,761 SF 100% HVAC Storage • 1,800 SF Office • One (1) GL Door (10’ x 16’) • One (1) GL Door (14’ x 12’) • One (1) GL Door (14’ x 18’) • Two (2) Dock Wells • 10’- 6” - 27’ Clear Height • .3 Acres of Fenced Outside Storage • 240V 200 Amp / 480V 800 Amp Power • Contact Broker for Rates
- 4 Loading Docks
| Space | Size | Term | Rental Rate | Space Use | Condition | Available |
| 1st Floor - 2A-2B | 24,974 SF | Negotiable | Upon Request Upon Request Upon Request Upon Request Upon Request Upon Request | Industrial | - | Now |
2355 Decatur Ave - 1st Floor - 2A-2B
2335 Decatur Ave - 1st Floor - 2335
| Size | 6,488 SF |
| Term | Negotiable |
| Rental Rate | $11.00 /SF/YR |
| Space Use | Industrial |
| Condition | Partial Build-Out |
| Available | Now |
3 Private Offices 2 Private Restrooms
- Lease rate does not include utilities, property expenses or building services
- Includes 1,100 SF of dedicated office space
- 1 Drive Bay
- Private Restrooms
2425 Decatur Ave - 1st Floor - 2425
| Size | 7,308 SF |
| Term | Negotiable |
| Rental Rate | Upon Request |
| Space Use | Industrial |
| Condition | Partial Build-Out |
| Available | 30 Days |
2 Private Offices Reception Area with Entrance Private Restrooms • 7,308 SF Available • 700 SF Office • One (1) GL Door (12’ x 14’) • One (1) Sliding Door (13’ x 45’) • Four (4) Dock Wells • 14’ - 24’ Clear Height • .45 Acres of Outside Storage • 240/120V 400 Amp Power
- Includes 700 SF of dedicated office space
- 2 Drive Ins
- 4 Loading Docks
- Reception Area
- Private Restrooms
2355 Decatur Ave - 1st Floor - 2A-2B
| Size | 24,974 SF |
| Term | Negotiable |
| Rental Rate | Upon Request |
| Space Use | Industrial |
| Condition | - |
| Available | Now |
• 24,794 SF Available • 7,761 SF 100% HVAC Storage • 1,800 SF Office • One (1) GL Door (10’ x 16’) • One (1) GL Door (14’ x 12’) • One (1) GL Door (14’ x 18’) • Two (2) Dock Wells • 10’- 6” - 27’ Clear Height • .3 Acres of Fenced Outside Storage • 240V 200 Amp / 480V 800 Amp Power • Contact Broker for Rates
- 4 Loading Docks
PARK OVERVIEW
43,635 SF Situated on 3.70 Acres across 5 Buildings 1.5 Miles to I-35W 4.3 Miles to I-30 4.6 Miles to I-820
Presented by

2351-2425 Decatur Ave | Fort Worth, TX 76106
Hmm, there seems to have been an error sending your message. Please try again.
Thanks! Your message was sent.









