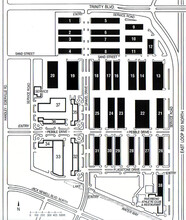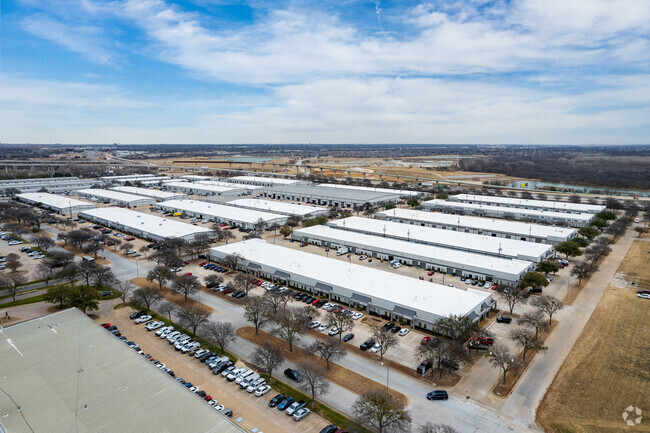thank you

Your email has been sent.

Riverbend Business Park Fort Worth, TX 76118 1,000 - 49,900 SF of Space Available

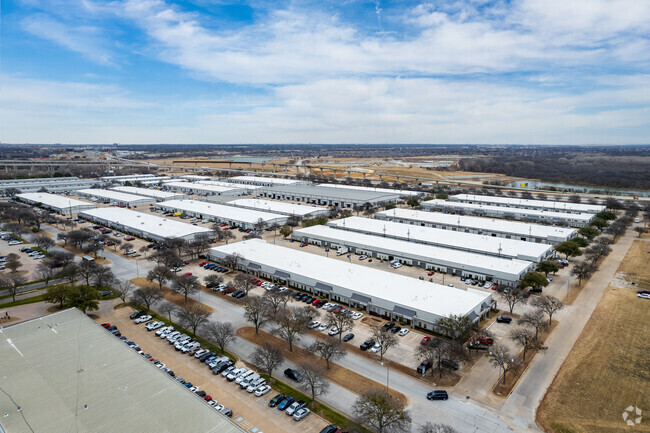
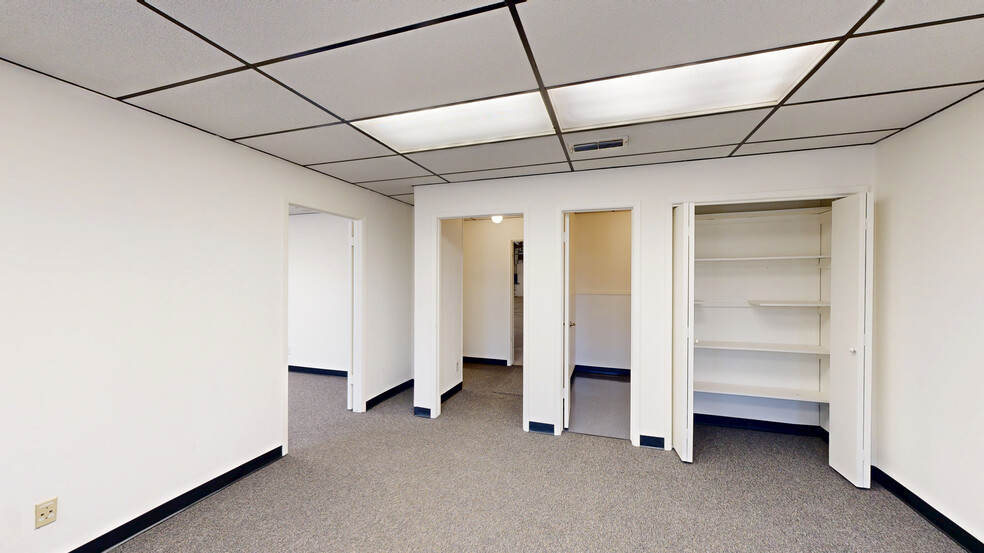
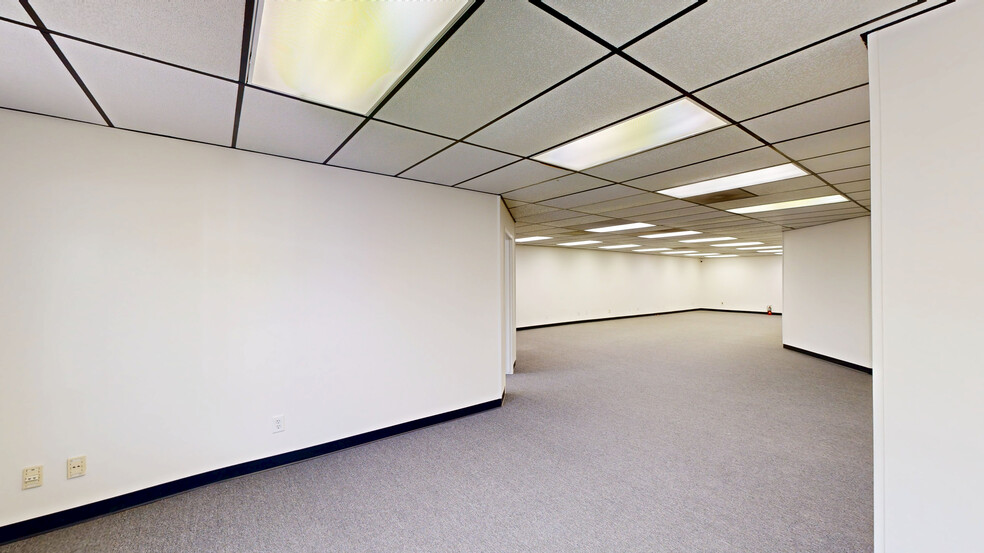


Park Highlights
- Riverbend Business Park offers a selection of industrial warehouse, flex, and office spaces with on-site management, leasing, and postal services.
- Competitive price and top-tier quality, rents here are ~$2.50/SF/Yr less than the submarket and many expenses are included in the modified gross rate.
- Metro-wide access, 12 minutes to Downtown Fort Worth, 15 minutes to DFW Airport, 22 minutes to Alliance Airport, and 25 minutes to Downtown Dallas.
- Features dock-high and/or grade-level loading, available fiber optic, 16' to 20' clear heights, new roofs, and concrete tilt-wall construction.
- Streamlined connectivity to key DFW arteries with direct access to E Loop 820 and Highway 121, and within 10 minutes of I-30, I-35, and I-20.
Park Facts
Features and Amenities
- 24 Hour Access
- Property Manager on Site
- Air Conditioning
- Fiber Optic Internet
All Available Spaces(14)
Display Rental Rate as
- Space
- Size
- Term
- Rental Rate
- Space Use
- Condition
- Available
- Includes 1,440 SF of dedicated office space
- 1 Drive Bay
- Includes 1,278 SF of dedicated office space
- 3 Drive Ins
| Space | Size | Term | Rental Rate | Space Use | Condition | Available |
| 1st Floor - 2421 | 3,000 SF | Negotiable | Upon Request Upon Request Upon Request Upon Request Upon Request Upon Request | Flex | - | Now |
| 1st Floor - 2423 | 9,000 SF | Negotiable | Upon Request Upon Request Upon Request Upon Request Upon Request Upon Request | Flex | - | Now |
2401-2429 E Loop 820 N - 1st Floor - 2421
2401-2429 E Loop 820 N - 1st Floor - 2423
- Space
- Size
- Term
- Rental Rate
- Space Use
- Condition
- Available
• 5,400 SF • +/- 5,400 SF office • Two (2) bathrooms
- Includes 5,400 SF of dedicated office space
| Space | Size | Term | Rental Rate | Space Use | Condition | Available |
| 1st Floor - 2506 | 5,400 SF | Negotiable | Upon Request Upon Request Upon Request Upon Request Upon Request Upon Request | Industrial | - | Now |
2500-2518 Gravel Dr - 1st Floor - 2506
- Space
- Size
- Term
- Rental Rate
- Space Use
- Condition
- Available
16'-20' Clear Height
- Includes 2,747 SF of dedicated office space
| Space | Size | Term | Rental Rate | Space Use | Condition | Available |
| 1st Floor - 2553 | 8,100 SF | Negotiable | Upon Request Upon Request Upon Request Upon Request Upon Request Upon Request | Flex | - | Now |
2553-2573 Gravel Dr - 1st Floor - 2553
- Space
- Size
- Term
- Rental Rate
- Space Use
- Condition
- Available
• 5,400 SF • 4,320 SF office • Two (2) grade level doors • Two (2) bathrooms • 16’-20’ clear height
- Includes 4,320 SF of dedicated office space
- 2 Drive Ins
| Space | Size | Term | Rental Rate | Space Use | Condition | Available |
| 1st Floor - 2559 | 5,400 SF | Negotiable | Upon Request Upon Request Upon Request Upon Request Upon Request Upon Request | Flex | - | Now |
2551-2567 E Loop 820 N - 1st Floor - 2559
- Space
- Size
- Term
- Rental Rate
- Space Use
- Condition
- Available
• 2,000 SF • 304 SF office • One (1) semi high dock door • One (1) bathroom • 16’-20’ clear height
- Includes 304 SF of dedicated office space
- 1 Loading Dock
| Space | Size | Term | Rental Rate | Space Use | Condition | Available |
| 1st Floor - 2617 | 2,000 SF | Negotiable | Upon Request Upon Request Upon Request Upon Request Upon Request Upon Request | Industrial | - | Now |
2601-2627 Gravel Dr - 1st Floor - 2617
- Space
- Size
- Term
- Rental Rate
- Space Use
- Condition
- Available
• 2,000 SF • One (1) dock high door • One (1) bathroom • 16'-20' clear height • Available January 1, 2026
• 2,000 SF • One (1) dock high door • 16'-20' clear height • Available January 1, 2026
16'-20' Clear Height
- Includes 635 SF of dedicated office space
| Space | Size | Term | Rental Rate | Space Use | Condition | Available |
| 1st Floor - 2624 | 2,000 SF | Negotiable | Upon Request Upon Request Upon Request Upon Request Upon Request Upon Request | Flex | - | April 01, 2026 |
| 1st Floor - 2626 | 2,000 SF | Negotiable | Upon Request Upon Request Upon Request Upon Request Upon Request Upon Request | Flex | - | April 01, 2026 |
| 1st Floor - 2628 | 2,000 SF | Negotiable | Upon Request Upon Request Upon Request Upon Request Upon Request Upon Request | Flex | - | Now |
2600-2634 Gravel Dr - 1st Floor - 2624
2600-2634 Gravel Dr - 1st Floor - 2626
2600-2634 Gravel Dr - 1st Floor - 2628
- Space
- Size
- Term
- Rental Rate
- Space Use
- Condition
- Available
16'- 20' Clear Height
- Includes 364 SF of dedicated office space
- 1 Drive Bay
| Space | Size | Term | Rental Rate | Space Use | Condition | Available |
| 1st Floor - 2639 | 2,000 SF | Negotiable | Upon Request Upon Request Upon Request Upon Request Upon Request Upon Request | Flex | - | April 01, 2026 |
2629-2655 Gravel Dr - 1st Floor - 2639
- Space
- Size
- Term
- Rental Rate
- Space Use
- Condition
- Available
16' - 20' Clear Height
- Includes 183 SF of dedicated office space
| Space | Size | Term | Rental Rate | Space Use | Condition | Available |
| 1st Floor - 2646 | 2,000 SF | Negotiable | Upon Request Upon Request Upon Request Upon Request Upon Request Upon Request | Flex | - | Now |
2636-2670 Gravel Dr - 1st Floor - 2646
- Space
- Size
- Term
- Rental Rate
- Space Use
- Condition
- Available
16' - 20' Clear Height
- Includes 800 SF of dedicated office space
- 1 Drive Bay
16'-20' clear height
- Includes 800 SF of dedicated office space
| Space | Size | Term | Rental Rate | Space Use | Condition | Available |
| 1st Floor - 7614 | 3,000 SF | Negotiable | Upon Request Upon Request Upon Request Upon Request Upon Request Upon Request | Flex | - | Now |
| 1st Floor - 7616 | 3,000 SF | Negotiable | Upon Request Upon Request Upon Request Upon Request Upon Request Upon Request | Flex | - | Now |
7600-7626 Sand St - 1st Floor - 7614
7600-7626 Sand St - 1st Floor - 7616
- Space
- Size
- Term
- Rental Rate
- Space Use
- Condition
- Available
1,000 SF office • Two (2) bathrooms
- Includes 1,000 SF of dedicated office space
| Space | Size | Term | Rental Rate | Space Use | Condition | Available |
| 1st Floor - 7648 | 1,000 SF | Negotiable | Upon Request Upon Request Upon Request Upon Request Upon Request Upon Request | Flex | - | Now |
7632-7664 Pebble Dr - 1st Floor - 7648
2401-2429 E Loop 820 N - 1st Floor - 2421
| Size | 3,000 SF |
| Term | Negotiable |
| Rental Rate | Upon Request |
| Space Use | Flex |
| Condition | - |
| Available | Now |
- Includes 1,440 SF of dedicated office space
- 1 Drive Bay
2401-2429 E Loop 820 N - 1st Floor - 2423
| Size | 9,000 SF |
| Term | Negotiable |
| Rental Rate | Upon Request |
| Space Use | Flex |
| Condition | - |
| Available | Now |
- Includes 1,278 SF of dedicated office space
- 3 Drive Ins
2500-2518 Gravel Dr - 1st Floor - 2506
| Size | 5,400 SF |
| Term | Negotiable |
| Rental Rate | Upon Request |
| Space Use | Industrial |
| Condition | - |
| Available | Now |
• 5,400 SF • +/- 5,400 SF office • Two (2) bathrooms
- Includes 5,400 SF of dedicated office space
2553-2573 Gravel Dr - 1st Floor - 2553
| Size | 8,100 SF |
| Term | Negotiable |
| Rental Rate | Upon Request |
| Space Use | Flex |
| Condition | - |
| Available | Now |
16'-20' Clear Height
- Includes 2,747 SF of dedicated office space
2551-2567 E Loop 820 N - 1st Floor - 2559
| Size | 5,400 SF |
| Term | Negotiable |
| Rental Rate | Upon Request |
| Space Use | Flex |
| Condition | - |
| Available | Now |
• 5,400 SF • 4,320 SF office • Two (2) grade level doors • Two (2) bathrooms • 16’-20’ clear height
- Includes 4,320 SF of dedicated office space
- 2 Drive Ins
2601-2627 Gravel Dr - 1st Floor - 2617
| Size | 2,000 SF |
| Term | Negotiable |
| Rental Rate | Upon Request |
| Space Use | Industrial |
| Condition | - |
| Available | Now |
• 2,000 SF • 304 SF office • One (1) semi high dock door • One (1) bathroom • 16’-20’ clear height
- Includes 304 SF of dedicated office space
- 1 Loading Dock
2600-2634 Gravel Dr - 1st Floor - 2624
| Size | 2,000 SF |
| Term | Negotiable |
| Rental Rate | Upon Request |
| Space Use | Flex |
| Condition | - |
| Available | April 01, 2026 |
• 2,000 SF • One (1) dock high door • One (1) bathroom • 16'-20' clear height • Available January 1, 2026
2600-2634 Gravel Dr - 1st Floor - 2626
| Size | 2,000 SF |
| Term | Negotiable |
| Rental Rate | Upon Request |
| Space Use | Flex |
| Condition | - |
| Available | April 01, 2026 |
• 2,000 SF • One (1) dock high door • 16'-20' clear height • Available January 1, 2026
2600-2634 Gravel Dr - 1st Floor - 2628
| Size | 2,000 SF |
| Term | Negotiable |
| Rental Rate | Upon Request |
| Space Use | Flex |
| Condition | - |
| Available | Now |
16'-20' Clear Height
- Includes 635 SF of dedicated office space
2629-2655 Gravel Dr - 1st Floor - 2639
| Size | 2,000 SF |
| Term | Negotiable |
| Rental Rate | Upon Request |
| Space Use | Flex |
| Condition | - |
| Available | April 01, 2026 |
16'- 20' Clear Height
- Includes 364 SF of dedicated office space
- 1 Drive Bay
2636-2670 Gravel Dr - 1st Floor - 2646
| Size | 2,000 SF |
| Term | Negotiable |
| Rental Rate | Upon Request |
| Space Use | Flex |
| Condition | - |
| Available | Now |
16' - 20' Clear Height
- Includes 183 SF of dedicated office space
7600-7626 Sand St - 1st Floor - 7614
| Size | 3,000 SF |
| Term | Negotiable |
| Rental Rate | Upon Request |
| Space Use | Flex |
| Condition | - |
| Available | Now |
16' - 20' Clear Height
- Includes 800 SF of dedicated office space
- 1 Drive Bay
7600-7626 Sand St - 1st Floor - 7616
| Size | 3,000 SF |
| Term | Negotiable |
| Rental Rate | Upon Request |
| Space Use | Flex |
| Condition | - |
| Available | Now |
16'-20' clear height
- Includes 800 SF of dedicated office space
7632-7664 Pebble Dr - 1st Floor - 7648
| Size | 1,000 SF |
| Term | Negotiable |
| Rental Rate | Upon Request |
| Space Use | Flex |
| Condition | - |
| Available | Now |
1,000 SF office • Two (2) bathrooms
- Includes 1,000 SF of dedicated office space
Matterport 3D Tours
Site Plan
Select Tenants at This Property
- Floor
- Tenant Name
- Industry
- 1st
- Bison Coolers
- Wholesaler
- 1st
- Fellfab
- Manufacturing
- 1st
- NEVEON
- Manufacturing
- 1st
- Nuclear Logistics
- Construction
- 1st
- Sovereign Pharmaceuticals, LLC
- Manufacturing
Park Overview
Riverbend Business Park is a 32-building campus comprising warehouses, flex spaces, and offices with a super-central location at the intersection of Interstate 820 and Highway 121. The move-in-ready spaces are equipped with a variety of features to suit any business. They feature loading docks and/or drive-in doors, 16-foot to 20-foot warehouse clear heights, fiber optic communications available, private restrooms, and various office-to-warehouse ratios. Riverbend Business Park was built with tilt-wall construction, and the roofs were all replaced in 2022. On-site management, leasing, and after-hours patrol ensure a safe and smooth experience. There is also a post office on campus for even more convenience. Triple Freeport Tax Exemption status is available for qualifying businesses, providing a multitude of financial incentives. This is just one of the many advantages of this powerful location. Access is seamless, with easy connections to Highway 121 and Interstates 820 and 30. Drivers can reach DFW Airport or Downtown Fort Worth in 15 minutes or less. Interstate 820 leads to Interstate 35W, granting a direct line to the Alliance Corridor, a key destination for industrial operations. These connectors also place employees near plenty of amenities with North East Mall, Albertsons, Burlington, PetSmart, Home Depot, dozens of restaurants, and more within a five-minute drive. The DMV and Tarrant Appraisal District are also virtually adjacent to the property. Even with the on-site and locational advantages, Riverbend Business Park still presents affordable opportunities, with annual rates from $10 to $11 per square foot. This is a marked discount compared to the submarket’s average rate for comparable office, flex, and industrial space, which is approximately $13.50. Get in touch now and find a space at Riverbend Business Park today.
Park Brochure
Demographics
Regional Accessibility
Nearby Amenities
Hotels |
|
|---|---|
| Red Roof Inn |
70 rooms
6 min drive
|
| Clarion Pointe |
53 rooms
6 min drive
|
| Fairfield Inn |
72 rooms
7 min drive
|
| Hilton Garden Inn |
140 rooms
9 min drive
|
| Hyatt Place |
127 rooms
9 min drive
|
Leasing Agent
Leasing Agent

Grayson Fleitz, Market Associate
Grayson received a BA in Finance with a Real Estate Concentration from Texas Christian University. While at the University, Grayson sat on the executive board for the TCU Real Estate Club. Before joining HLC, Grayson interned at JLL in Dallas as a brokerage intern and at Vestar in Phoenix as a leasing intern. Grayson is a Texas Real Estate Commission license holder.
About the Owner


Presented by

Riverbend Business Park | Fort Worth, TX 76118
Hmm, there seems to have been an error sending your message. Please try again.
Thanks! Your message was sent.




























