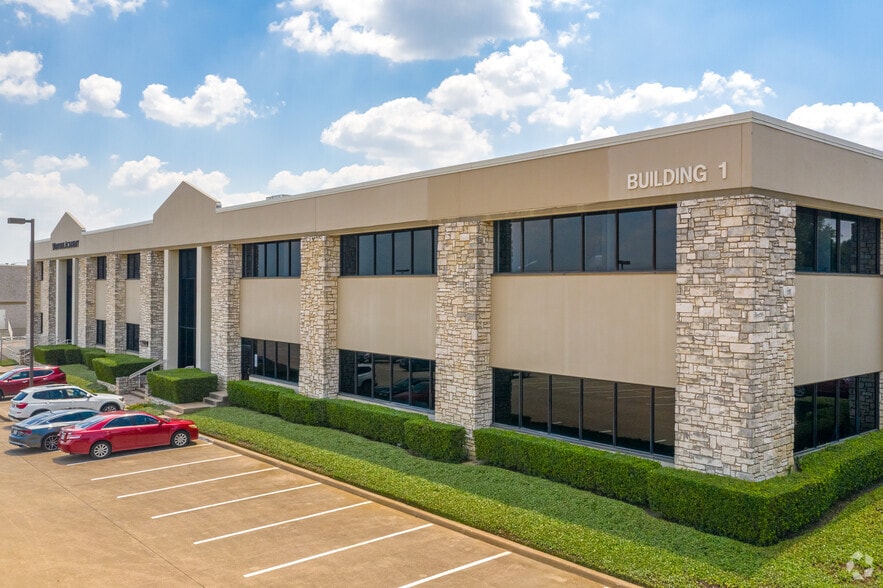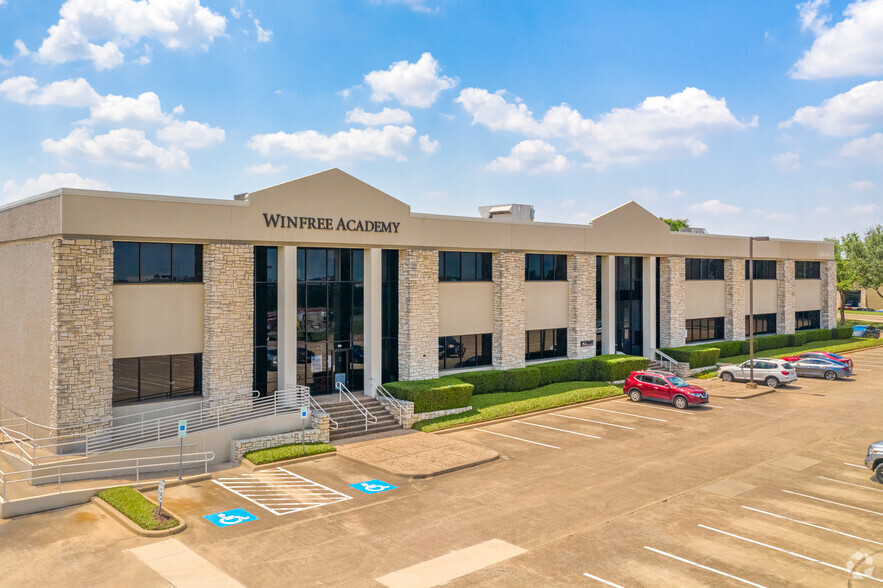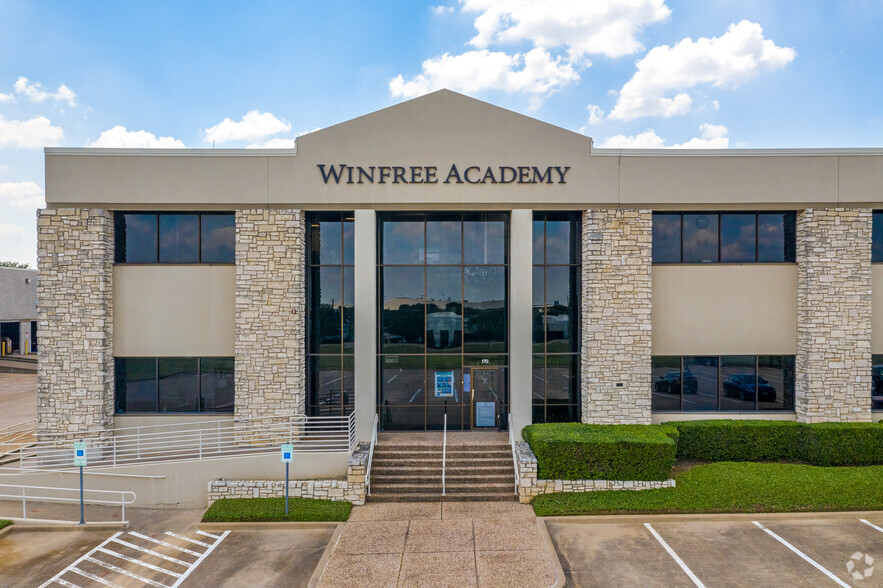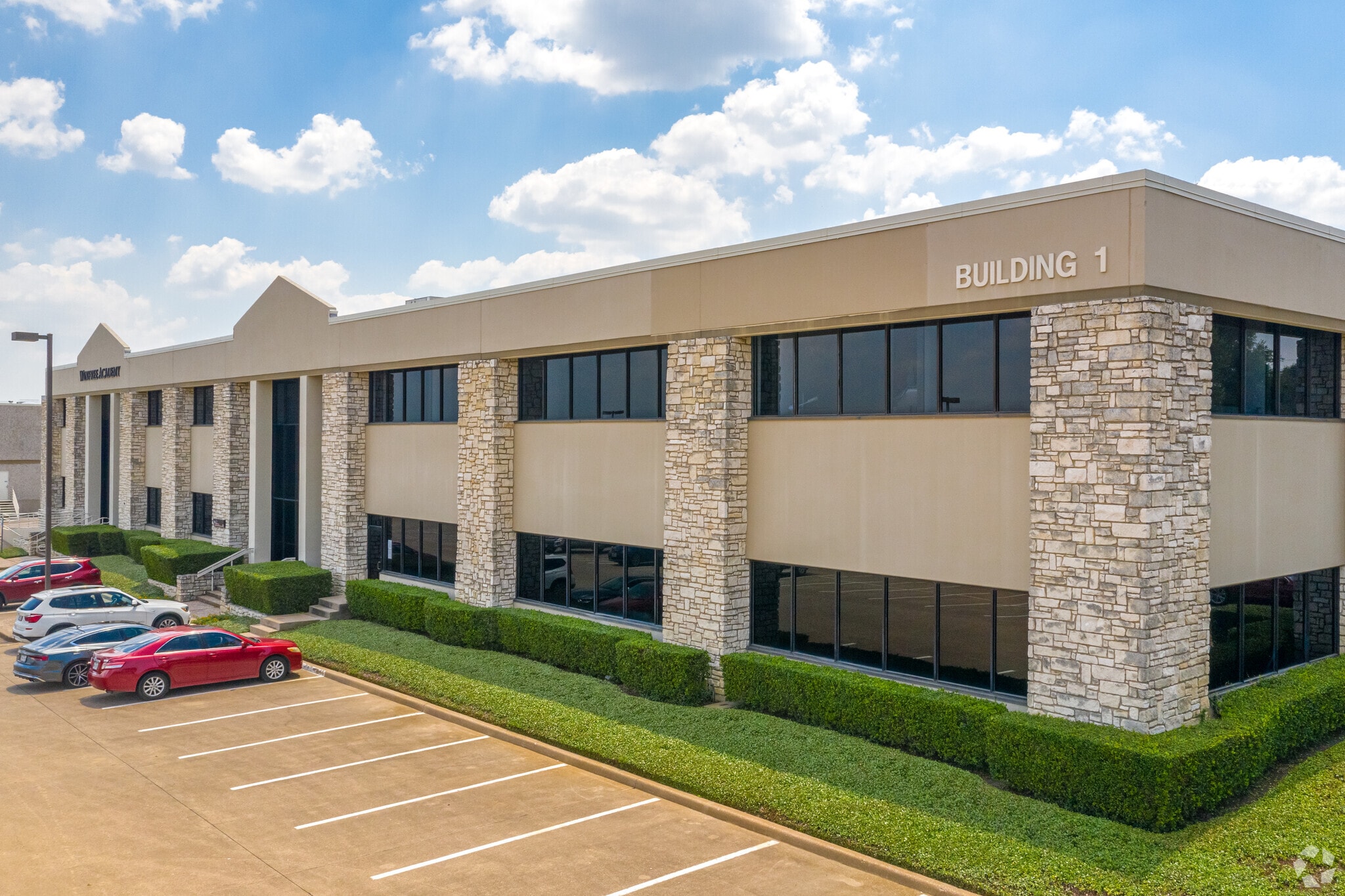thank you

Your email has been sent.

Stoneridge I 2550 Beckleymeade Ave 1,122 - 21,698 SF of Office Space Available in Dallas, TX 75237




Highlights
- Immediate access to I-20 and I-35E for regional mobility
- Surrounded by national retailers and service amenities
- Ample parking and professional office setting
- Close proximity to Methodist Charlton Medical Center and UNT Dallas
- Located in a high-growth corridor of southern Dallas
All Available Spaces(8)
Display Rental Rate as
- Space
- Size
- Term
- Rental Rate
- Space Use
- Condition
- Available
Suite 100 has private offices, private restrooms, a break room, conference rooms, a reception area, and an open area.
- Lease rate does not include utilities, property expenses or building services
- Mostly Open Floor Plan Layout
- 1 Conference Room
- Private Restrooms
- Drop Ceilings
- Excellent visibility and accessibility
- Fully Built-Out as Standard Office
- 4 Private Offices
- Reception Area
- Fully Carpeted
- Natural Light
Suite 125 is a spec suite, please see the attached floor plan for a proposed layout.
- Lease rate does not include utilities, property expenses or building services
- Central Air Conditioning
- Open Floor Plan Layout
- Excellent visibility and accessibility
Suite 215A has private offices, a reception area, and a conference room.
- Lease rate does not include utilities, property expenses or building services
- Mostly Open Floor Plan Layout
- 1 Conference Room
- Central Air Conditioning
- Fully Carpeted
- Natural Light
- Fully Built-Out as Standard Office
- 3 Private Offices
- Can be combined with additional space(s) for up to 6,425 SF of adjacent space
- Reception Area
- Drop Ceilings
- Excellent visibility and accessibility
Suite 225 has private offices, a break room, and a long, open hallway.
- Lease rate does not include utilities, property expenses or building services
- Mostly Open Floor Plan Layout
- 1 Conference Room
- Central Air Conditioning
- Corner Space
- Natural Light
- Fully Built-Out as Standard Office
- 8 Private Offices
- Can be combined with additional space(s) for up to 6,425 SF of adjacent space
- Fully Carpeted
- Drop Ceilings
- Excellent visibility and accessibility
Suite 230 has private offices, conference rooms, a reception area, and a partially open floor plan.
- Lease rate does not include utilities, property expenses or building services
- Mostly Open Floor Plan Layout
- 2 Conference Rooms
- Central Air Conditioning
- Fully Carpeted
- Natural Light
- Fully Built-Out as Standard Office
- 4 Private Offices
- Can be combined with additional space(s) for up to 5,524 SF of adjacent space
- Reception Area
- Drop Ceilings
- Excellent visibility and accessibility
Suite 240 is a spec suite. Please view the attached floor plan for a proposed layout.
- Lease rate does not include utilities, property expenses or building services
- 3 Private Offices
- 4 Workstations
- Central Air Conditioning
- Fully Carpeted
- Drop Ceilings
- Excellent visibility and accessibility
- Mostly Open Floor Plan Layout
- 1 Conference Room
- Can be combined with additional space(s) for up to 5,524 SF of adjacent space
- Reception Area
- Corner Space
- Natural Light
Suite 275 has 6 private offices, a conference room, a breakroom, and a large, open area.
- Lease rate does not include utilities, property expenses or building services
- Mostly Open Floor Plan Layout
- 1 Conference Room
- Central Air Conditioning
- Drop Ceilings
- Excellent visibility and accessibility
- Fully Built-Out as Standard Office
- 6 Private Offices
- Can be combined with additional space(s) for up to 4,135 SF of adjacent space
- Fully Carpeted
- Natural Light
Suite 285 has 2 private offices, a reception area, a multi-purpose open area, and a storage/IT closet.
- Lease rate does not include utilities, property expenses or building services
- Mostly Open Floor Plan Layout
- Central Air Conditioning
- Fully Carpeted
- Drop Ceilings
- Natural Light
- Fully Built-Out as Standard Office
- Can be combined with additional space(s) for up to 4,135 SF of adjacent space
- Reception Area
- Corner Space
- Secure Storage
- Excellent visibility and accessibility
| Space | Size | Term | Rental Rate | Space Use | Condition | Available |
| 1st Floor, Ste 100 | 2,947 SF | Negotiable | $15.00 /SF/YR $1.25 /SF/MO $161.46 /m²/YR $13.45 /m²/MO $3,684 /MO $44,205 /YR | Office | Full Build-Out | Now |
| 1st Floor, Ste 125 | 2,667 SF | Negotiable | $15.00 /SF/YR $1.25 /SF/MO $161.46 /m²/YR $13.45 /m²/MO $3,334 /MO $40,005 /YR | Office | Spec Suite | Now |
| 2nd Floor, Ste 215A | 1,407 SF | Negotiable | $14.00 /SF/YR $1.17 /SF/MO $150.69 /m²/YR $12.56 /m²/MO $1,642 /MO $19,698 /YR | Office | Full Build-Out | Now |
| 2nd Floor, Ste 225 | 5,018 SF | Negotiable | $14.00 /SF/YR $1.17 /SF/MO $150.69 /m²/YR $12.56 /m²/MO $5,854 /MO $70,252 /YR | Office | Full Build-Out | Now |
| 2nd Floor, Ste 230 | 3,739 SF | Negotiable | $14.00 /SF/YR $1.17 /SF/MO $150.69 /m²/YR $12.56 /m²/MO $4,362 /MO $52,346 /YR | Office | Full Build-Out | Now |
| 2nd Floor, Ste 240 | 1,785 SF | Negotiable | $14.00 /SF/YR $1.17 /SF/MO $150.69 /m²/YR $12.56 /m²/MO $2,083 /MO $24,990 /YR | Office | Spec Suite | Now |
| 2nd Floor, Ste 275 | 3,013 SF | Negotiable | $14.00 /SF/YR $1.17 /SF/MO $150.69 /m²/YR $12.56 /m²/MO $3,515 /MO $42,182 /YR | Office | Full Build-Out | Now |
| 2nd Floor, Ste 285 | 1,122 SF | Negotiable | $14.00 /SF/YR $1.17 /SF/MO $150.69 /m²/YR $12.56 /m²/MO $1,309 /MO $15,708 /YR | Office | Full Build-Out | Now |
1st Floor, Ste 100
| Size |
| 2,947 SF |
| Term |
| Negotiable |
| Rental Rate |
| $15.00 /SF/YR $1.25 /SF/MO $161.46 /m²/YR $13.45 /m²/MO $3,684 /MO $44,205 /YR |
| Space Use |
| Office |
| Condition |
| Full Build-Out |
| Available |
| Now |
1st Floor, Ste 125
| Size |
| 2,667 SF |
| Term |
| Negotiable |
| Rental Rate |
| $15.00 /SF/YR $1.25 /SF/MO $161.46 /m²/YR $13.45 /m²/MO $3,334 /MO $40,005 /YR |
| Space Use |
| Office |
| Condition |
| Spec Suite |
| Available |
| Now |
2nd Floor, Ste 215A
| Size |
| 1,407 SF |
| Term |
| Negotiable |
| Rental Rate |
| $14.00 /SF/YR $1.17 /SF/MO $150.69 /m²/YR $12.56 /m²/MO $1,642 /MO $19,698 /YR |
| Space Use |
| Office |
| Condition |
| Full Build-Out |
| Available |
| Now |
2nd Floor, Ste 225
| Size |
| 5,018 SF |
| Term |
| Negotiable |
| Rental Rate |
| $14.00 /SF/YR $1.17 /SF/MO $150.69 /m²/YR $12.56 /m²/MO $5,854 /MO $70,252 /YR |
| Space Use |
| Office |
| Condition |
| Full Build-Out |
| Available |
| Now |
2nd Floor, Ste 230
| Size |
| 3,739 SF |
| Term |
| Negotiable |
| Rental Rate |
| $14.00 /SF/YR $1.17 /SF/MO $150.69 /m²/YR $12.56 /m²/MO $4,362 /MO $52,346 /YR |
| Space Use |
| Office |
| Condition |
| Full Build-Out |
| Available |
| Now |
2nd Floor, Ste 240
| Size |
| 1,785 SF |
| Term |
| Negotiable |
| Rental Rate |
| $14.00 /SF/YR $1.17 /SF/MO $150.69 /m²/YR $12.56 /m²/MO $2,083 /MO $24,990 /YR |
| Space Use |
| Office |
| Condition |
| Spec Suite |
| Available |
| Now |
2nd Floor, Ste 275
| Size |
| 3,013 SF |
| Term |
| Negotiable |
| Rental Rate |
| $14.00 /SF/YR $1.17 /SF/MO $150.69 /m²/YR $12.56 /m²/MO $3,515 /MO $42,182 /YR |
| Space Use |
| Office |
| Condition |
| Full Build-Out |
| Available |
| Now |
2nd Floor, Ste 285
| Size |
| 1,122 SF |
| Term |
| Negotiable |
| Rental Rate |
| $14.00 /SF/YR $1.17 /SF/MO $150.69 /m²/YR $12.56 /m²/MO $1,309 /MO $15,708 /YR |
| Space Use |
| Office |
| Condition |
| Full Build-Out |
| Available |
| Now |
1st Floor, Ste 100
| Size | 2,947 SF |
| Term | Negotiable |
| Rental Rate | $15.00 /SF/YR |
| Space Use | Office |
| Condition | Full Build-Out |
| Available | Now |
Suite 100 has private offices, private restrooms, a break room, conference rooms, a reception area, and an open area.
- Lease rate does not include utilities, property expenses or building services
- Fully Built-Out as Standard Office
- Mostly Open Floor Plan Layout
- 4 Private Offices
- 1 Conference Room
- Reception Area
- Private Restrooms
- Fully Carpeted
- Drop Ceilings
- Natural Light
- Excellent visibility and accessibility
1st Floor, Ste 125
| Size | 2,667 SF |
| Term | Negotiable |
| Rental Rate | $15.00 /SF/YR |
| Space Use | Office |
| Condition | Spec Suite |
| Available | Now |
Suite 125 is a spec suite, please see the attached floor plan for a proposed layout.
- Lease rate does not include utilities, property expenses or building services
- Open Floor Plan Layout
- Central Air Conditioning
- Excellent visibility and accessibility
2nd Floor, Ste 215A
| Size | 1,407 SF |
| Term | Negotiable |
| Rental Rate | $14.00 /SF/YR |
| Space Use | Office |
| Condition | Full Build-Out |
| Available | Now |
Suite 215A has private offices, a reception area, and a conference room.
- Lease rate does not include utilities, property expenses or building services
- Fully Built-Out as Standard Office
- Mostly Open Floor Plan Layout
- 3 Private Offices
- 1 Conference Room
- Can be combined with additional space(s) for up to 6,425 SF of adjacent space
- Central Air Conditioning
- Reception Area
- Fully Carpeted
- Drop Ceilings
- Natural Light
- Excellent visibility and accessibility
2nd Floor, Ste 225
| Size | 5,018 SF |
| Term | Negotiable |
| Rental Rate | $14.00 /SF/YR |
| Space Use | Office |
| Condition | Full Build-Out |
| Available | Now |
Suite 225 has private offices, a break room, and a long, open hallway.
- Lease rate does not include utilities, property expenses or building services
- Fully Built-Out as Standard Office
- Mostly Open Floor Plan Layout
- 8 Private Offices
- 1 Conference Room
- Can be combined with additional space(s) for up to 6,425 SF of adjacent space
- Central Air Conditioning
- Fully Carpeted
- Corner Space
- Drop Ceilings
- Natural Light
- Excellent visibility and accessibility
2nd Floor, Ste 230
| Size | 3,739 SF |
| Term | Negotiable |
| Rental Rate | $14.00 /SF/YR |
| Space Use | Office |
| Condition | Full Build-Out |
| Available | Now |
Suite 230 has private offices, conference rooms, a reception area, and a partially open floor plan.
- Lease rate does not include utilities, property expenses or building services
- Fully Built-Out as Standard Office
- Mostly Open Floor Plan Layout
- 4 Private Offices
- 2 Conference Rooms
- Can be combined with additional space(s) for up to 5,524 SF of adjacent space
- Central Air Conditioning
- Reception Area
- Fully Carpeted
- Drop Ceilings
- Natural Light
- Excellent visibility and accessibility
2nd Floor, Ste 240
| Size | 1,785 SF |
| Term | Negotiable |
| Rental Rate | $14.00 /SF/YR |
| Space Use | Office |
| Condition | Spec Suite |
| Available | Now |
Suite 240 is a spec suite. Please view the attached floor plan for a proposed layout.
- Lease rate does not include utilities, property expenses or building services
- Mostly Open Floor Plan Layout
- 3 Private Offices
- 1 Conference Room
- 4 Workstations
- Can be combined with additional space(s) for up to 5,524 SF of adjacent space
- Central Air Conditioning
- Reception Area
- Fully Carpeted
- Corner Space
- Drop Ceilings
- Natural Light
- Excellent visibility and accessibility
2nd Floor, Ste 275
| Size | 3,013 SF |
| Term | Negotiable |
| Rental Rate | $14.00 /SF/YR |
| Space Use | Office |
| Condition | Full Build-Out |
| Available | Now |
Suite 275 has 6 private offices, a conference room, a breakroom, and a large, open area.
- Lease rate does not include utilities, property expenses or building services
- Fully Built-Out as Standard Office
- Mostly Open Floor Plan Layout
- 6 Private Offices
- 1 Conference Room
- Can be combined with additional space(s) for up to 4,135 SF of adjacent space
- Central Air Conditioning
- Fully Carpeted
- Drop Ceilings
- Natural Light
- Excellent visibility and accessibility
2nd Floor, Ste 285
| Size | 1,122 SF |
| Term | Negotiable |
| Rental Rate | $14.00 /SF/YR |
| Space Use | Office |
| Condition | Full Build-Out |
| Available | Now |
Suite 285 has 2 private offices, a reception area, a multi-purpose open area, and a storage/IT closet.
- Lease rate does not include utilities, property expenses or building services
- Fully Built-Out as Standard Office
- Mostly Open Floor Plan Layout
- Can be combined with additional space(s) for up to 4,135 SF of adjacent space
- Central Air Conditioning
- Reception Area
- Fully Carpeted
- Corner Space
- Drop Ceilings
- Secure Storage
- Natural Light
- Excellent visibility and accessibility
Property Overview
Strategically positioned in southern Dallas, 2550 Beckleymeade Avenue offers a professional office environment with excellent regional connectivity and proximity to key commercial corridors. Located just off Interstate 20 and minutes from I-35E, this property provides seamless access to Downtown Dallas, DFW International Airport, and surrounding business hubs, making it an ideal location for companies seeking convenience and visibility. The surrounding area is a dynamic mix of healthcare, education, and retail, with Methodist Charlton Medical Center, UNT Dallas, and major retailers like Target and Home Depot nearby. The property benefits from a strong local workforce and a growing residential base, supported by the area's ongoing development and infrastructure investment. Whether you're a regional firm or a growing enterprise, this address offers a balance of accessibility, functionality, and opportunity in one of Dallas’s most connected submarkets.
- Fully Carpeted
- Natural Light
- Drop Ceiling
- Air Conditioning
Property Facts
Presented by

Stoneridge I | 2550 Beckleymeade Ave
Hmm, there seems to have been an error sending your message. Please try again.
Thanks! Your message was sent.



