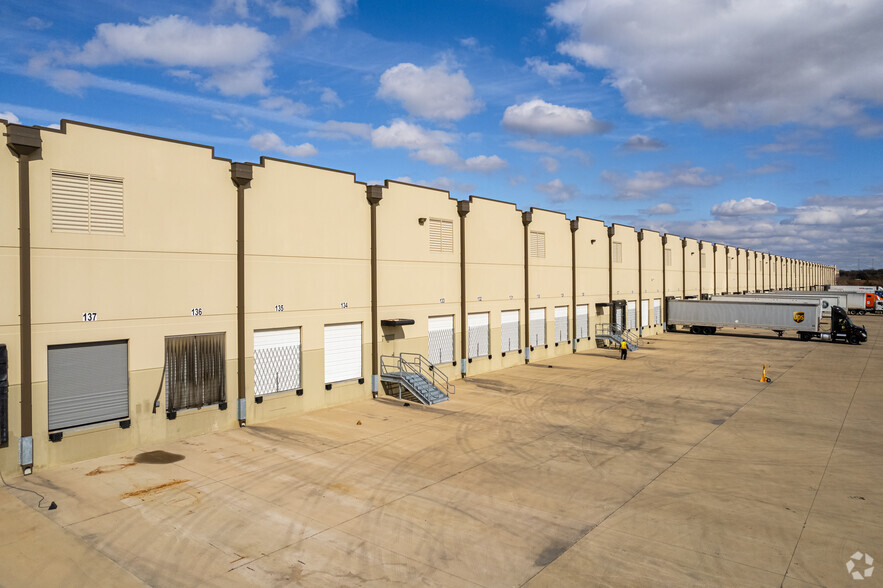thank you

Your email has been sent.

2555 S Valley Pky 167,372 SF of Industrial Space Available in Lewisville, TX 75067




HIGHLIGHTS
- 24 miles from Downtown Dallas and 30 miles from Fort Worth
- 185 miles from Oklahoma City, OK
- 277 miles from Houston, TX
- 26 miles from Arlington, TX
- 226 miles from Austin, TX
- 100 KSF of Climate Controlled Warehouse
FEATURES
Clear Height
36’
Column Spacing
54’ x 46’
Warehouse Floor
7”
Drive In Bays
2
Exterior Dock Doors
139
Levelers
28
Cross Docks
Yes
Standard Parking Spaces
186
ALL AVAILABLE SPACE(1)
Display Rental Rate as
- SPACE
- SIZE
- TERM
- RENTAL RATE
- SPACE USE
- CONDITION
- AVAILABLE
End-cap suite
- Includes 4,492 SF of dedicated office space
- Space is in Excellent Condition
- Central Air and Heating
- 6 HVLS Fans
- 1 Drive Bay
- 94 Loading Docks
- 24 Levelers
- 512 SF Shipping Office
| Space | Size | Term | Rental Rate | Space Use | Condition | Available |
| 1st Floor - A | 167,372 SF | Negotiable | Upon Request Upon Request Upon Request Upon Request Upon Request Upon Request | Industrial | Partial Build-Out | Now |
1st Floor - A
| Size |
| 167,372 SF |
| Term |
| Negotiable |
| Rental Rate |
| Upon Request Upon Request Upon Request Upon Request Upon Request Upon Request |
| Space Use |
| Industrial |
| Condition |
| Partial Build-Out |
| Available |
| Now |
1st Floor - A
| Size | 167,372 SF |
| Term | Negotiable |
| Rental Rate | Upon Request |
| Space Use | Industrial |
| Condition | Partial Build-Out |
| Available | Now |
End-cap suite
- Includes 4,492 SF of dedicated office space
- 1 Drive Bay
- Space is in Excellent Condition
- 94 Loading Docks
- Central Air and Heating
- 24 Levelers
- 6 HVLS Fans
- 512 SF Shipping Office
PROPERTY OVERVIEW
Valley Parkway Distribution Center is a Class A warehouse facility in an ideal location for both local and regional distribution with strong workforce labor in the area. The location provides easy access to I-35E, I-635, US Highway 121, and DFW Airport.
DISTRIBUTION FACILITY FACTS
Building Size
529,155 SF
Lot Size
29.88 AC
Year Built
2013
Construction
Reinforced Concrete
Truck Court
180’
Sprinkler System
ESFR
Lighting
LED
Water
City
Sewer
City
Heating
Electric
Power Supply
Amps: 2,400-3,200 Phase: 3
1 of 7
VIDEOS
3D TOUR
PHOTOS
STREET VIEW
STREET
MAP
Presented by

2555 S Valley Pky
Hmm, there seems to have been an error sending your message. Please try again.
Thanks! Your message was sent.





