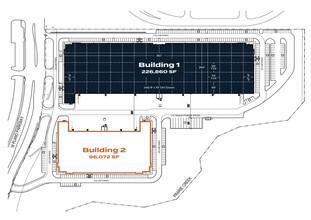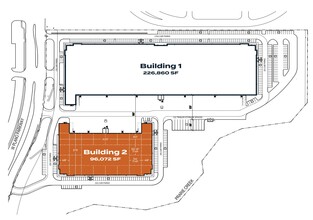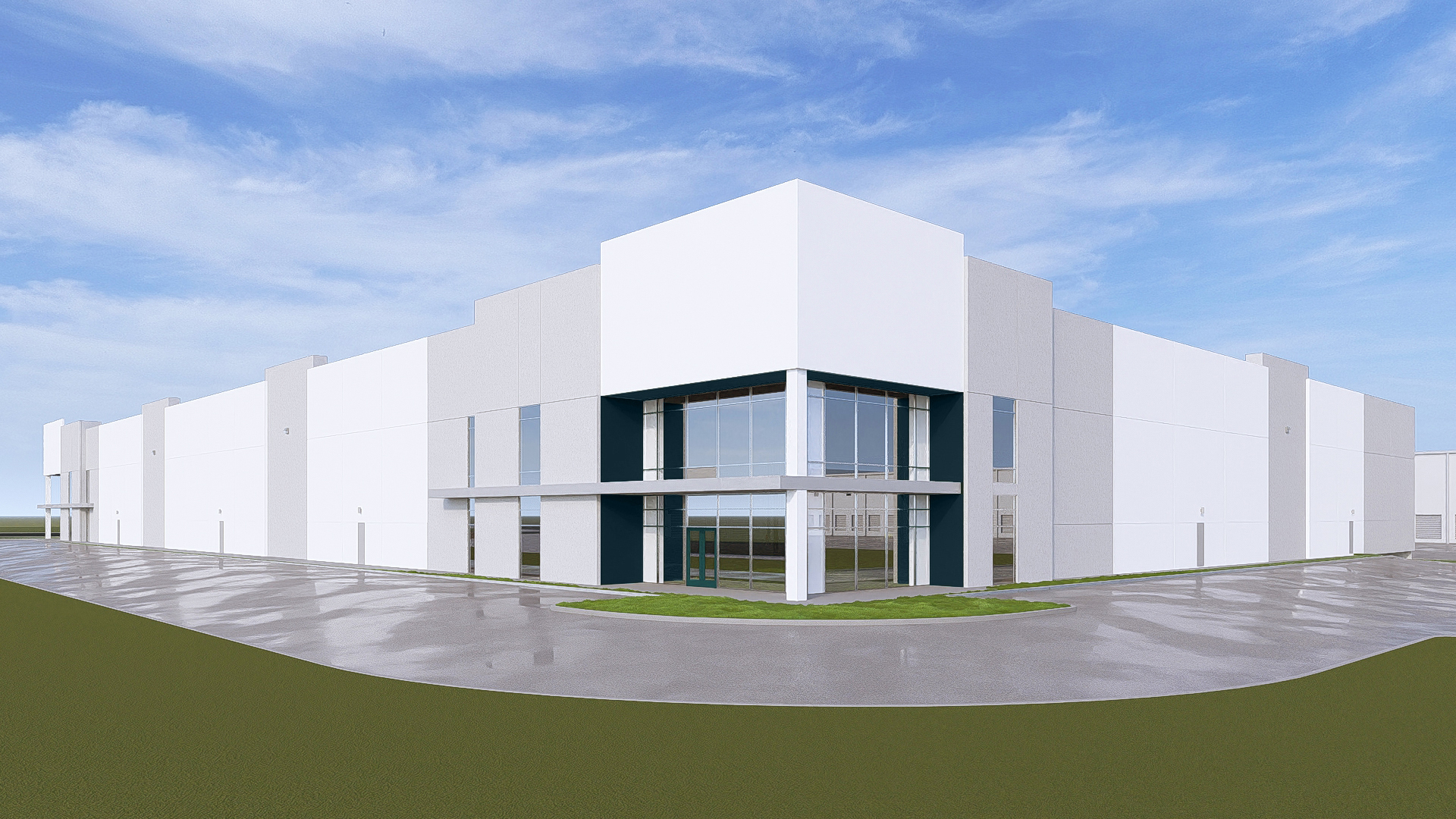thank you

Your email has been sent.

Plano Midpoint Plano, TX 75075 35,000 - 322,932 SF of Industrial Space Available
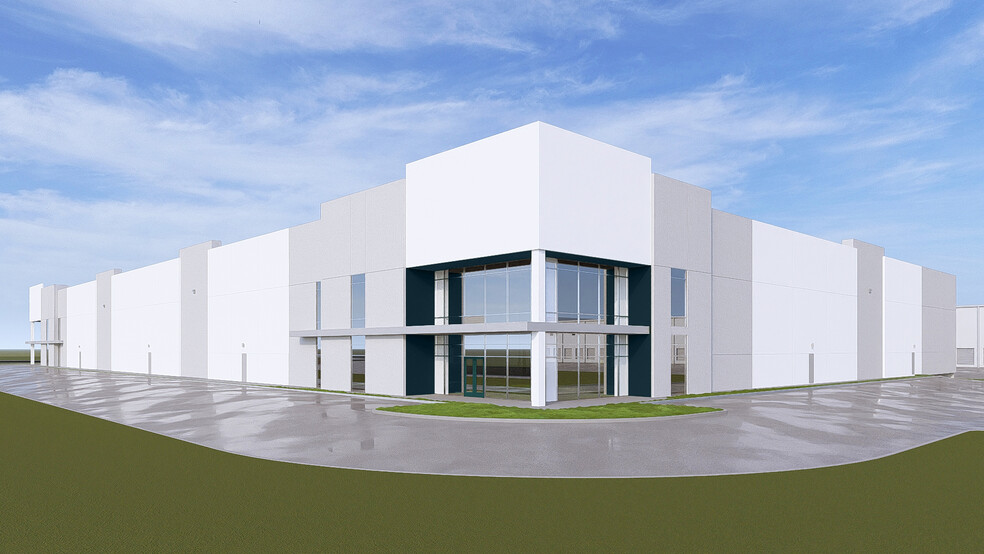
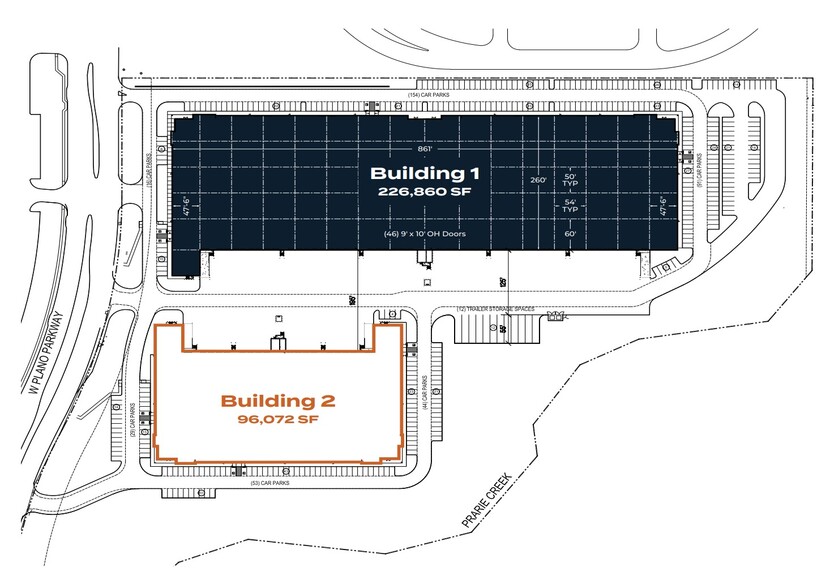
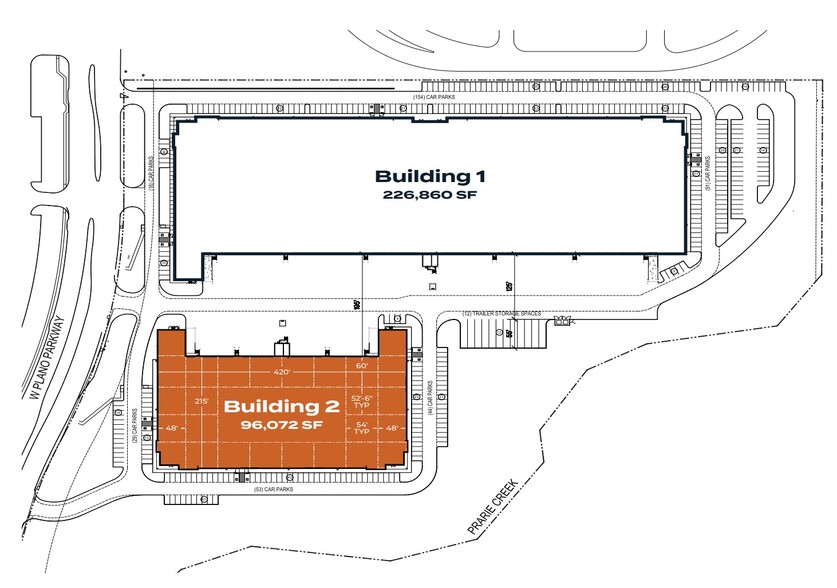

Park Facts
| Total Space Available | 322,932 SF | Park Type | Industrial Park |
| Min. Divisible | 35,000 SF | Features | Freeway Visibility |
| Total Space Available | 322,932 SF |
| Min. Divisible | 35,000 SF |
| Park Type | Industrial Park |
| Features | Freeway Visibility |
Features and Amenities
- Freeway Visibility
All Available Spaces(2)
Display Rental Rate as
Plano Midpoint
2700 W Plano Pky - Building 1
45,000 - 226,860 SF
|
Upon Request
Upon Request
Upon Request
Upon Request
Upon Request
Upon Request
Building Type/Class
Industrial/A
Building Subtype
Distribution
Building Size
226,860 SF
Lot Size
11.00 AC
Year Built
2026
Construction
Reinforced Concrete
Clear Height
32’
Column Spacing
54’ x 50’
Drive In Bays
2
Dock Doors
46
Sprinkler System
ESFR
- Space
- Size
- Term
- Rental Rate
- Space Use
- Condition
- Available
- 226,860 SF - 32' Clear Height - 46 Dock High Doors - 2 Ramped Doors - 261 Car Parks - 12 Trailer Parks
- 2 Drive Ins
- 46 Loading Docks
- Build-to-Suit office space
- Space is in Excellent Condition
- Wheelchair Accessible
| Space | Size | Term | Rental Rate | Space Use | Condition | Available |
| 1st Floor | 45,000-226,860 SF | Negotiable | Upon Request Upon Request Upon Request Upon Request Upon Request Upon Request | Industrial | Spec Suite | Now |
Plano Midpoint
2700 W Plano Pky - Building 1
45,000 - 226,860 SF
|
Upon Request
Upon Request
Upon Request
Upon Request
Upon Request
Upon Request
Building Type/Class
Industrial/A
Building Subtype
Distribution
Building Size
226,860 SF
Lot Size
11.00 AC
Year Built
2026
Construction
Reinforced Concrete
Clear Height
32’
Column Spacing
54’ x 50’
Drive In Bays
2
Dock Doors
46
Sprinkler System
ESFR
2700 W Plano Pky - 1st Floor
Size
45,000-226,860 SF
Term
Negotiable
Rental Rate
Upon Request
Upon Request
Upon Request
Upon Request
Upon Request
Upon Request
Space Use
Industrial
Condition
Spec Suite
Available
Now
Plano Midpoint
2700 W Plano Pky - Building 2
35,000 - 96,072 SF
|
Upon Request
Upon Request
Upon Request
Upon Request
Upon Request
Upon Request
Building Type/Class
Industrial/A
Building Subtype
Distribution
Building Size
96,072 SF
Lot Size
11.00 AC
Year Built
2026
Construction
Reinforced Concrete
Clear Height
32’
Column Spacing
54’ x 53’
Drive In Bays
2
Dock Doors
16
Sprinkler System
ESFR
Power Supply
Amps: 4,000 Phase: 3
- Space
- Size
- Term
- Rental Rate
- Space Use
- Condition
- Available
- 96,072 SF - 32' Clear Height - 16 Dock High Doors - 2 Ramped Doors - 126 Car Parks
- 2 Drive Ins
- 16 Loading Docks
- Build-to-Suit office space
- Space is in Excellent Condition
- Wheelchair Accessible
| Space | Size | Term | Rental Rate | Space Use | Condition | Available |
| 1st Floor | 35,000-96,072 SF | Negotiable | Upon Request Upon Request Upon Request Upon Request Upon Request Upon Request | Industrial | Spec Suite | Now |
Plano Midpoint
2700 W Plano Pky - Building 2
35,000 - 96,072 SF
|
Upon Request
Upon Request
Upon Request
Upon Request
Upon Request
Upon Request
Building Type/Class
Industrial/A
Building Subtype
Distribution
Building Size
96,072 SF
Lot Size
11.00 AC
Year Built
2026
Construction
Reinforced Concrete
Clear Height
32’
Column Spacing
54’ x 53’
Drive In Bays
2
Dock Doors
16
Sprinkler System
ESFR
Power Supply
Amps: 4,000 Phase: 3
2700 W Plano Pky - 1st Floor
Size
35,000-96,072 SF
Term
Negotiable
Rental Rate
Upon Request
Upon Request
Upon Request
Upon Request
Upon Request
Upon Request
Space Use
Industrial
Condition
Spec Suite
Available
Now
2700 W Plano Pky - 1st Floor
| Size | 45,000-226,860 SF |
| Term | Negotiable |
| Rental Rate | Upon Request |
| Space Use | Industrial |
| Condition | Spec Suite |
| Available | Now |
- 226,860 SF - 32' Clear Height - 46 Dock High Doors - 2 Ramped Doors - 261 Car Parks - 12 Trailer Parks
- 2 Drive Ins
- Space is in Excellent Condition
- 46 Loading Docks
- Wheelchair Accessible
- Build-to-Suit office space
2700 W Plano Pky - 1st Floor
| Size | 35,000-96,072 SF |
| Term | Negotiable |
| Rental Rate | Upon Request |
| Space Use | Industrial |
| Condition | Spec Suite |
| Available | Now |
- 96,072 SF - 32' Clear Height - 16 Dock High Doors - 2 Ramped Doors - 126 Car Parks
- 2 Drive Ins
- Space is in Excellent Condition
- 16 Loading Docks
- Wheelchair Accessible
- Build-to-Suit office space
Site Plan
1 1
1 of 5
Videos
Matterport 3D Exterior
Matterport 3D Tour
Photos
Street View
Street
Map
1 of 1
Presented by

Plano Midpoint | Plano, TX 75075
Hmm, there seems to have been an error sending your message. Please try again.
Thanks! Your message was sent.
