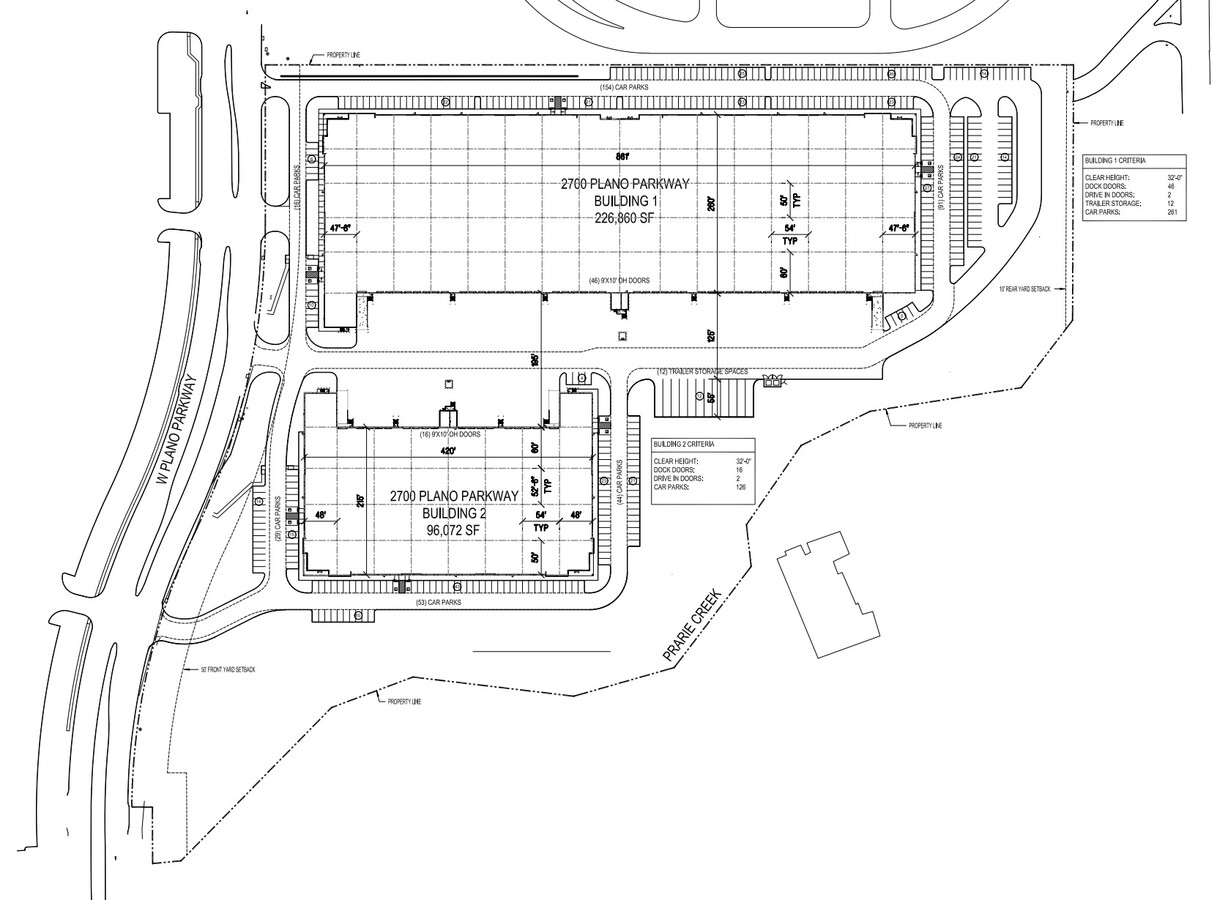|

|
Plano Midpoint Plano, TX 75075 35,000 - 322,932 SF of Industrial Space Available

PARK FACTS
| Total Space Available | 322,932 SF | Park Type | Industrial Park |
| Min. Divisible | 35,000 SF | Features | Freeway Visibility |
| Total Space Available | 322,932 SF |
| Min. Divisible | 35,000 SF |
| Park Type | Industrial Park |
| Features | Freeway Visibility |
FEATURES AND AMENITIES
- Freeway Visibility
ALL AVAILABLE SPACES(2)
Display Rental Rate as
Plano Midpoint
2700 W Plano Pky - Building 1
45,000 - 226,860 SF
|
Upon Request
Upon Request
Upon Request
Upon Request
Upon Request
Upon Request
Building Type/Class
Industrial/A
Building Subtype
Distribution
Building Size
226,860 SF
Lot Size
11.00 AC
Year Built
2025
Construction
Reinforced Concrete
Clear Height
32’
Column Spacing
54’ x 50’
Drive In Bays
2
Dock Doors
46
Sprinkler System
ESFR
- SPACE
- SIZE
- TERM
- RENTAL RATE
- SPACE USE
- CONDITION
- AVAILABLE
- 226,860 SF - 32' Clear Height - 46 Dock High Doors - 2 Ramped Doors - 261 Car Parks - 12 Trailer Parks
- 2 Drive Ins
- 46 Loading Docks
- Build-to-Suit office space
- Space is in Excellent Condition
- Wheelchair Accessible
| Space | Size | Term | Rental Rate | Space Use | Condition | Available |
| 1st Floor | 45,000-226,860 SF | Negotiable | Upon Request Upon Request Upon Request Upon Request Upon Request Upon Request | Industrial | Spec Suite | January 02, 2026 |
Plano Midpoint
2700 W Plano Pky - Building 1
45,000 - 226,860 SF
|
Upon Request
Upon Request
Upon Request
Upon Request
Upon Request
Upon Request
Building Type/Class
Industrial/A
Building Subtype
Distribution
Building Size
226,860 SF
Lot Size
11.00 AC
Year Built
2025
Construction
Reinforced Concrete
Clear Height
32’
Column Spacing
54’ x 50’
Drive In Bays
2
Dock Doors
46
Sprinkler System
ESFR
2700 W Plano Pky - 1st Floor
Size
45,000-226,860 SF
Term
Negotiable
Rental Rate
Upon Request
Upon Request
Upon Request
Upon Request
Upon Request
Upon Request
Space Use
Industrial
Condition
Spec Suite
Available
January 02, 2026
Plano Midpoint
2700 W Plano Pky - Building 2
35,000 - 96,072 SF
|
Upon Request
Upon Request
Upon Request
Upon Request
Upon Request
Upon Request
Building Type/Class
Industrial/A
Building Subtype
Distribution
Building Size
96,072 SF
Lot Size
11.00 AC
Year Built
2025
Construction
Reinforced Concrete
Clear Height
32’
Column Spacing
54’ x 53’
Drive In Bays
2
Dock Doors
16
Sprinkler System
ESFR
Power Supply
Amps: 4,000 Phase: 3
- SPACE
- SIZE
- TERM
- RENTAL RATE
- SPACE USE
- CONDITION
- AVAILABLE
- 96,072 SF - 32' Clear Height - 16 Dock High Doors - 2 Ramped Doors - 126 Car Parks
- 2 Drive Ins
- 16 Loading Docks
- Build-to-Suit office space
- Space is in Excellent Condition
- Wheelchair Accessible
| Space | Size | Term | Rental Rate | Space Use | Condition | Available |
| 1st Floor | 35,000-96,072 SF | Negotiable | Upon Request Upon Request Upon Request Upon Request Upon Request Upon Request | Industrial | Spec Suite | January 02, 2026 |
Plano Midpoint
2700 W Plano Pky - Building 2
35,000 - 96,072 SF
|
Upon Request
Upon Request
Upon Request
Upon Request
Upon Request
Upon Request
Building Type/Class
Industrial/A
Building Subtype
Distribution
Building Size
96,072 SF
Lot Size
11.00 AC
Year Built
2025
Construction
Reinforced Concrete
Clear Height
32’
Column Spacing
54’ x 53’
Drive In Bays
2
Dock Doors
16
Sprinkler System
ESFR
Power Supply
Amps: 4,000 Phase: 3
2700 W Plano Pky - 1st Floor
Size
35,000-96,072 SF
Term
Negotiable
Rental Rate
Upon Request
Upon Request
Upon Request
Upon Request
Upon Request
Upon Request
Space Use
Industrial
Condition
Spec Suite
Available
January 02, 2026
2700 W Plano Pky - 1st Floor
| Size | 45,000-226,860 SF |
| Term | Negotiable |
| Rental Rate | Upon Request |
| Space Use | Industrial |
| Condition | Spec Suite |
| Available | January 02, 2026 |
- 226,860 SF - 32' Clear Height - 46 Dock High Doors - 2 Ramped Doors - 261 Car Parks - 12 Trailer Parks
- 2 Drive Ins
- Space is in Excellent Condition
- 46 Loading Docks
- Wheelchair Accessible
- Build-to-Suit office space
2700 W Plano Pky - 1st Floor
| Size | 35,000-96,072 SF |
| Term | Negotiable |
| Rental Rate | Upon Request |
| Space Use | Industrial |
| Condition | Spec Suite |
| Available | January 02, 2026 |
- 96,072 SF - 32' Clear Height - 16 Dock High Doors - 2 Ramped Doors - 126 Car Parks
- 2 Drive Ins
- Space is in Excellent Condition
- 16 Loading Docks
- Wheelchair Accessible
- Build-to-Suit office space
SITE PLAN





