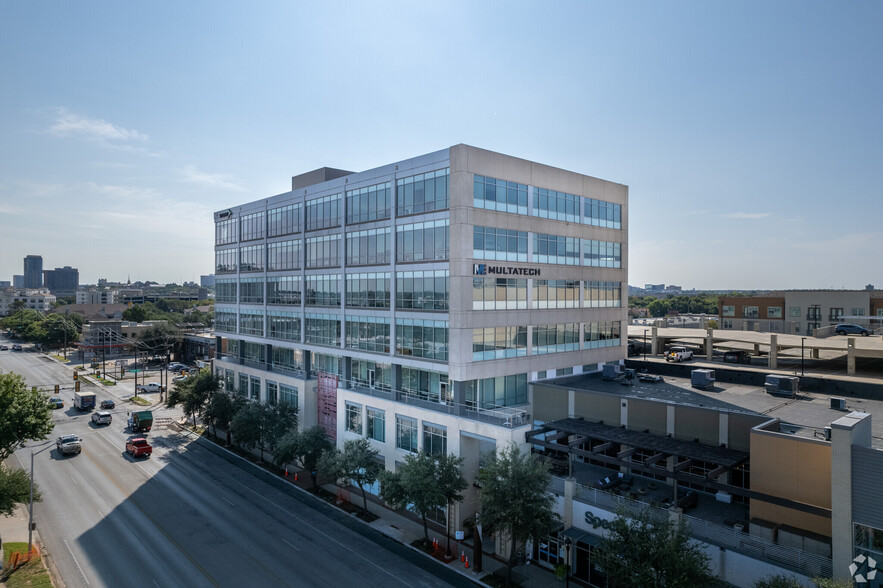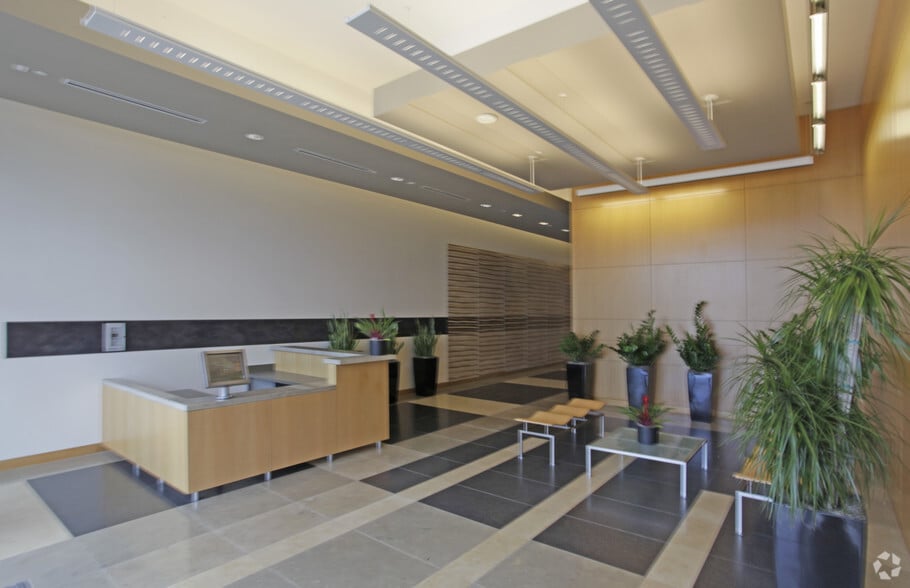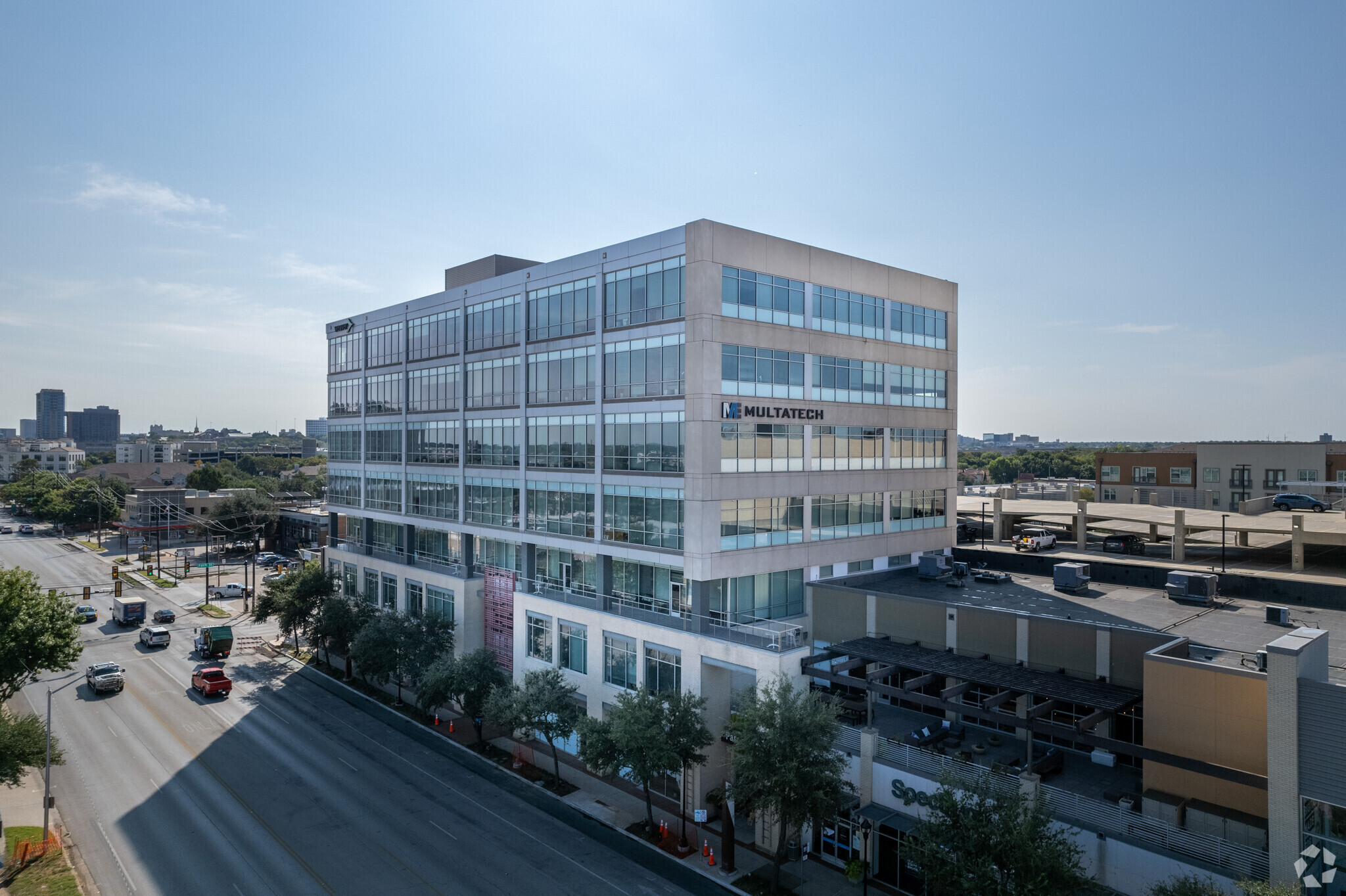thank you

Your email has been sent.

One West 7th 2821 W 7th St 2,849 SF of Office Space Available in Fort Worth, TX 76107




HIGHLIGHTS
- Tenants will enjoy the new Class A conference and amenity center with fully integrated Wi-Fi and video conferencing capabilities.
- One West 7th is operated by well capitalized ownership with on-site property management team.
ALL AVAILABLE SPACE(1)
Display Rental Rate as
- SPACE
- SIZE
- TERM
- RENTAL RATE
- SPACE USE
- CONDITION
- AVAILABLE
A second generation space with a glass door reception area, 8 private offices, and open work area.
- Listed lease rate plus proportional share of electrical cost
- Space is in Excellent Condition
| Space | Size | Term | Rental Rate | Space Use | Condition | Available |
| 4th Floor, Ste 425 | 2,849 SF | Negotiable | $36.50 /SF/YR $3.04 /SF/MO $392.88 /m²/YR $32.74 /m²/MO $8,666 /MO $103,989 /YR | Office | - | Now |
4th Floor, Ste 425
| Size |
| 2,849 SF |
| Term |
| Negotiable |
| Rental Rate |
| $36.50 /SF/YR $3.04 /SF/MO $392.88 /m²/YR $32.74 /m²/MO $8,666 /MO $103,989 /YR |
| Space Use |
| Office |
| Condition |
| - |
| Available |
| Now |
1 of 1
VIDEOS
MATTERPORT 3D EXTERIOR
MATTERPORT 3D TOUR
PHOTOS
STREET VIEW
STREET
MAP
4th Floor, Ste 425
| Size | 2,849 SF |
| Term | Negotiable |
| Rental Rate | $36.50 /SF/YR |
| Space Use | Office |
| Condition | - |
| Available | Now |
A second generation space with a glass door reception area, 8 private offices, and open work area.
- Listed lease rate plus proportional share of electrical cost
- Space is in Excellent Condition
PROPERTY OVERVIEW
One West 7th is a premier location with immediate access to Fort Worth Central Business District and Museum District. The offices provide unobstructed 360 degree views of Fort Worth's skyline.
- 24 Hour Access
- Conferencing Facility
- Property Manager on Site
PROPERTY FACTS
Building Type
Office
Year Built/Renovated
2009/2022
Building Height
7 Stories
Building Size
127,169 SF
Building Class
A
Typical Floor Size
18,167 SF
Unfinished Ceiling Height
12’
Parking
Surface Parking
Covered Parking
SELECT TENANTS
- FLOOR
- TENANT NAME
- 2nd
- BlueStacks
- 5th
- Capital Chart Room Ltd
- 2nd
- Koddi
- 4th
- MULTATECH Architects & Engineers
- 1st
- Oni Ramen
- 5th
- Pegasus Resources
- 5th
- Satori Capital, L.L.C.
- 5th
- Tilden Capital LLC
- 3rd
- VLK Architects
- Multiple
- Weaver
1 1
Walk Score®
Very Walkable (87)
1 of 6
VIDEOS
MATTERPORT 3D EXTERIOR
MATTERPORT 3D TOUR
PHOTOS
STREET VIEW
STREET
MAP
1 of 1
Presented by

One West 7th | 2821 W 7th St
Hmm, there seems to have been an error sending your message. Please try again.
Thanks! Your message was sent.





