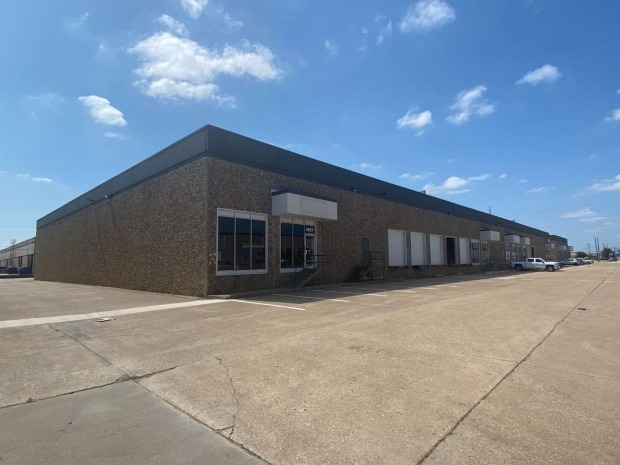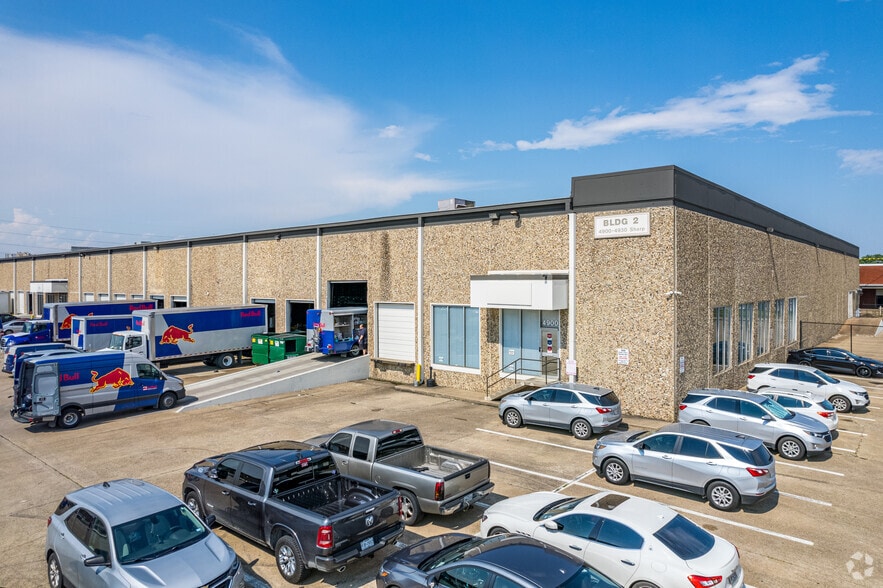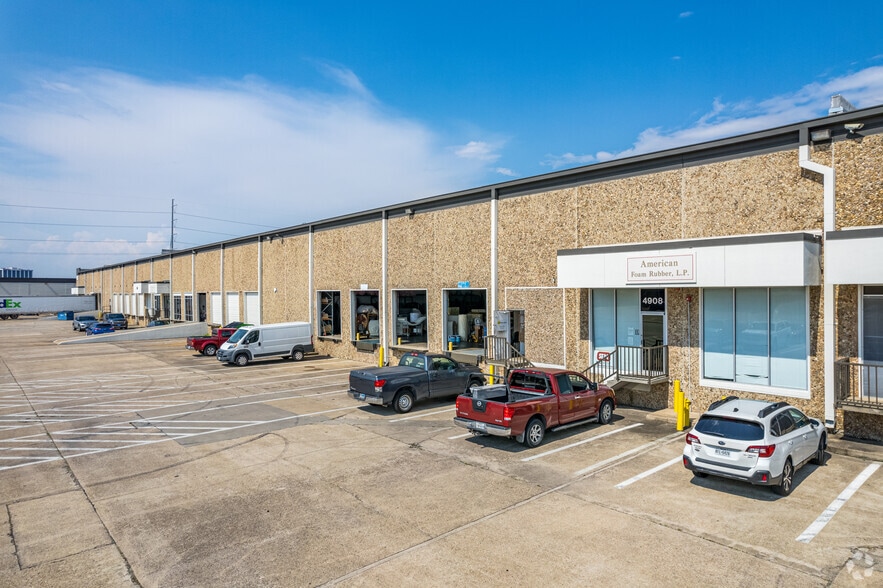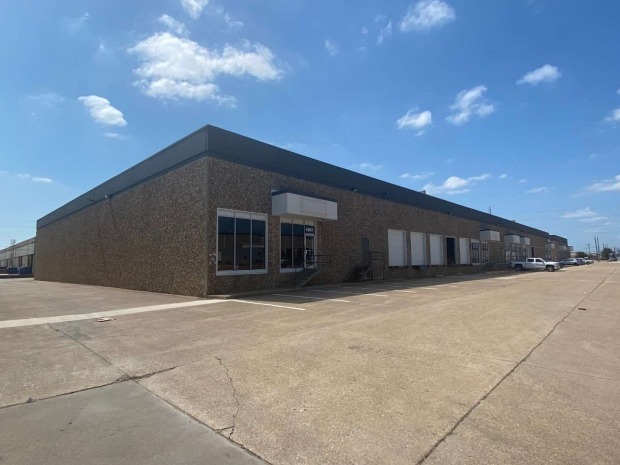thank you

Your email has been sent.

Dallas Commerce Center Dallas, TX 75247 9,314 - 139,570 SF of Industrial Space Available




Park Highlights
- Excellent access to I-35, I-30, Loop 12 and SH 183.
- Established distribution facility.
- Buildings are sprinklered.
- Flexible space options to suit your needs.
Park Facts
| Total Space Available | 139,570 SF | Park Type | Industrial Park |
| Min. Divisible | 9,314 SF |
| Total Space Available | 139,570 SF |
| Min. Divisible | 9,314 SF |
| Park Type | Industrial Park |
All Available Spaces(4)
Display Rental Rate as
- Space
- Size
- Term
- Rental Rate
- Space Use
- Condition
- Available
• Approx. 1,850 SF Office Area • Approx. 3,700 SF HVAC Showroom/Production Area • 7,317 SF Warehouse • Four (4) Dock High Doors • 16’ Clear Height • Showroom with frontage on Irving Boulevard
• 1,191 SF office area • 5,361 SF warehouse • 2,762 SF showroom • Two (2) OH dock high doors • One (1) ramped door • 16' clear height • Easy access to major thoroughfares
| Space | Size | Term | Rental Rate | Space Use | Condition | Available |
| 1st Floor - 3236 | 13,910 SF | Negotiable | Upon Request Upon Request Upon Request Upon Request Upon Request Upon Request | Industrial | - | 90 Days |
| 1st Floor - 4932 | 9,314 SF | Negotiable | Upon Request Upon Request Upon Request Upon Request Upon Request Upon Request | Industrial | - | Now |
3220-4936 Irving Blvd - 1st Floor - 3236
3220-4936 Irving Blvd - 1st Floor - 4932
- Space
- Size
- Term
- Rental Rate
- Space Use
- Condition
- Available
3 suites can be combined for a total of 67,066 SF. See Floor Plan for breakdown of each suite.
- Includes 4,750 SF of dedicated office space
- Space is in Excellent Condition
- Secure Storage
- Fifteen (15) Dock High Doors
- 15K SF Outside Storage
- 1 Drive Bay
- 16 Loading Docks
- Smoke Detector
- One (1) Ramped Door
| Space | Size | Term | Rental Rate | Space Use | Condition | Available |
| 1st Floor - 3276-3284 | 16,599-67,066 SF | Negotiable | Upon Request Upon Request Upon Request Upon Request Upon Request Upon Request | Industrial | Partial Build-Out | Now |
3276-3284 Quebec St - 1st Floor - 3276-3284
- Space
- Size
- Term
- Rental Rate
- Space Use
- Condition
- Available
- 49,280 SF Available - 44,743 SF Warehouse - 2,220 SF Office - 2,317 SF A/C Production - 22' Clear Height - Nine (9) Dock High Doors - One (1) Ramped Door - Easy Access to Major Thoroughfares
- Space is in Excellent Condition
| Space | Size | Term | Rental Rate | Space Use | Condition | Available |
| 1st Floor - 4930 | 49,280 SF | Negotiable | Upon Request Upon Request Upon Request Upon Request Upon Request Upon Request | Industrial | Full Build-Out | Now |
4900-4930 Sharp St - 1st Floor - 4930
3220-4936 Irving Blvd - 1st Floor - 3236
| Size | 13,910 SF |
| Term | Negotiable |
| Rental Rate | Upon Request |
| Space Use | Industrial |
| Condition | - |
| Available | 90 Days |
• Approx. 1,850 SF Office Area • Approx. 3,700 SF HVAC Showroom/Production Area • 7,317 SF Warehouse • Four (4) Dock High Doors • 16’ Clear Height • Showroom with frontage on Irving Boulevard
3220-4936 Irving Blvd - 1st Floor - 4932
| Size | 9,314 SF |
| Term | Negotiable |
| Rental Rate | Upon Request |
| Space Use | Industrial |
| Condition | - |
| Available | Now |
• 1,191 SF office area • 5,361 SF warehouse • 2,762 SF showroom • Two (2) OH dock high doors • One (1) ramped door • 16' clear height • Easy access to major thoroughfares
3276-3284 Quebec St - 1st Floor - 3276-3284
| Size | 16,599-67,066 SF |
| Term | Negotiable |
| Rental Rate | Upon Request |
| Space Use | Industrial |
| Condition | Partial Build-Out |
| Available | Now |
3 suites can be combined for a total of 67,066 SF. See Floor Plan for breakdown of each suite.
- Includes 4,750 SF of dedicated office space
- 1 Drive Bay
- Space is in Excellent Condition
- 16 Loading Docks
- Secure Storage
- Smoke Detector
- Fifteen (15) Dock High Doors
- One (1) Ramped Door
- 15K SF Outside Storage
4900-4930 Sharp St - 1st Floor - 4930
| Size | 49,280 SF |
| Term | Negotiable |
| Rental Rate | Upon Request |
| Space Use | Industrial |
| Condition | Full Build-Out |
| Available | Now |
- 49,280 SF Available - 44,743 SF Warehouse - 2,220 SF Office - 2,317 SF A/C Production - 22' Clear Height - Nine (9) Dock High Doors - One (1) Ramped Door - Easy Access to Major Thoroughfares
- Space is in Excellent Condition
Select Tenants at This Property
- Floor
- Tenant Name
- Industry
- 1st
- A & W Bearings & Supply Co., Inc.
- Retailer
- 1st
- Gilbert Exposition Management Services
- Professional, Scientific, and Technical Services
- 1st
- Lone Star Holdings LLC
- Transportation and Warehousing
Park Overview
Eight building warehouses comprise this distribution complex. Buildings feature depths ranging from 110'-220' and clear heights from 17'-22'.
Presented by

Dallas Commerce Center | Dallas, TX 75247
Hmm, there seems to have been an error sending your message. Please try again.
Thanks! Your message was sent.




