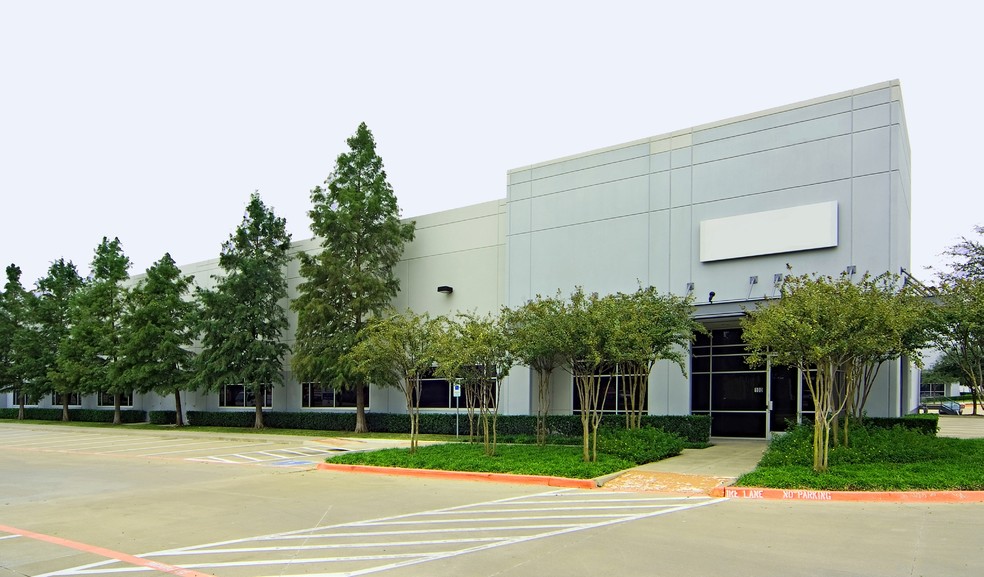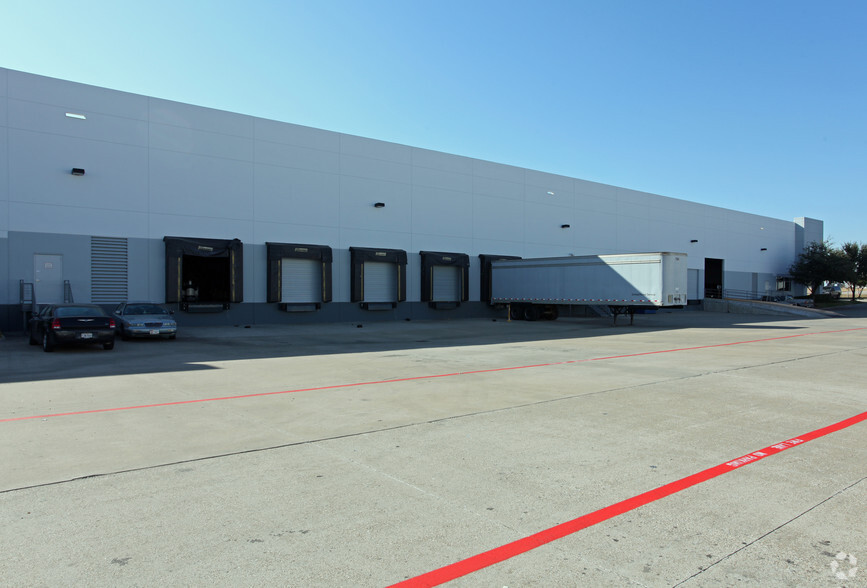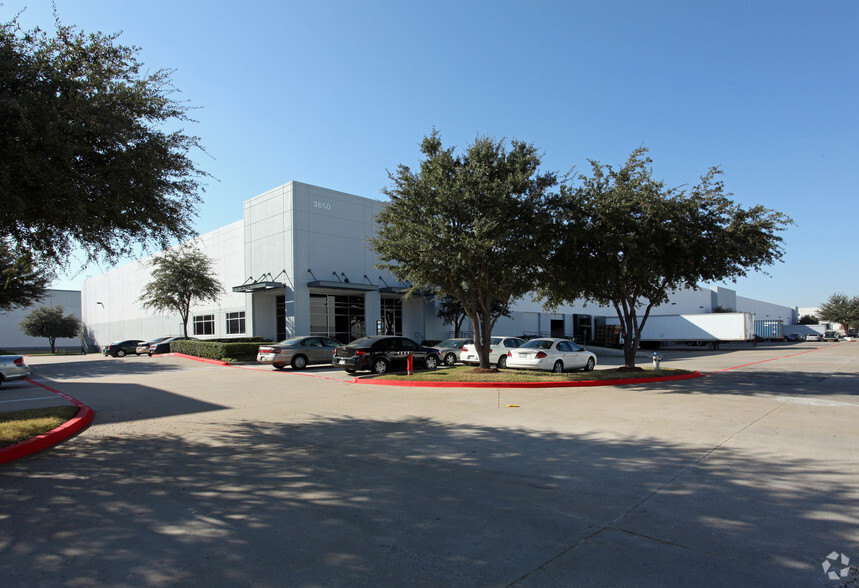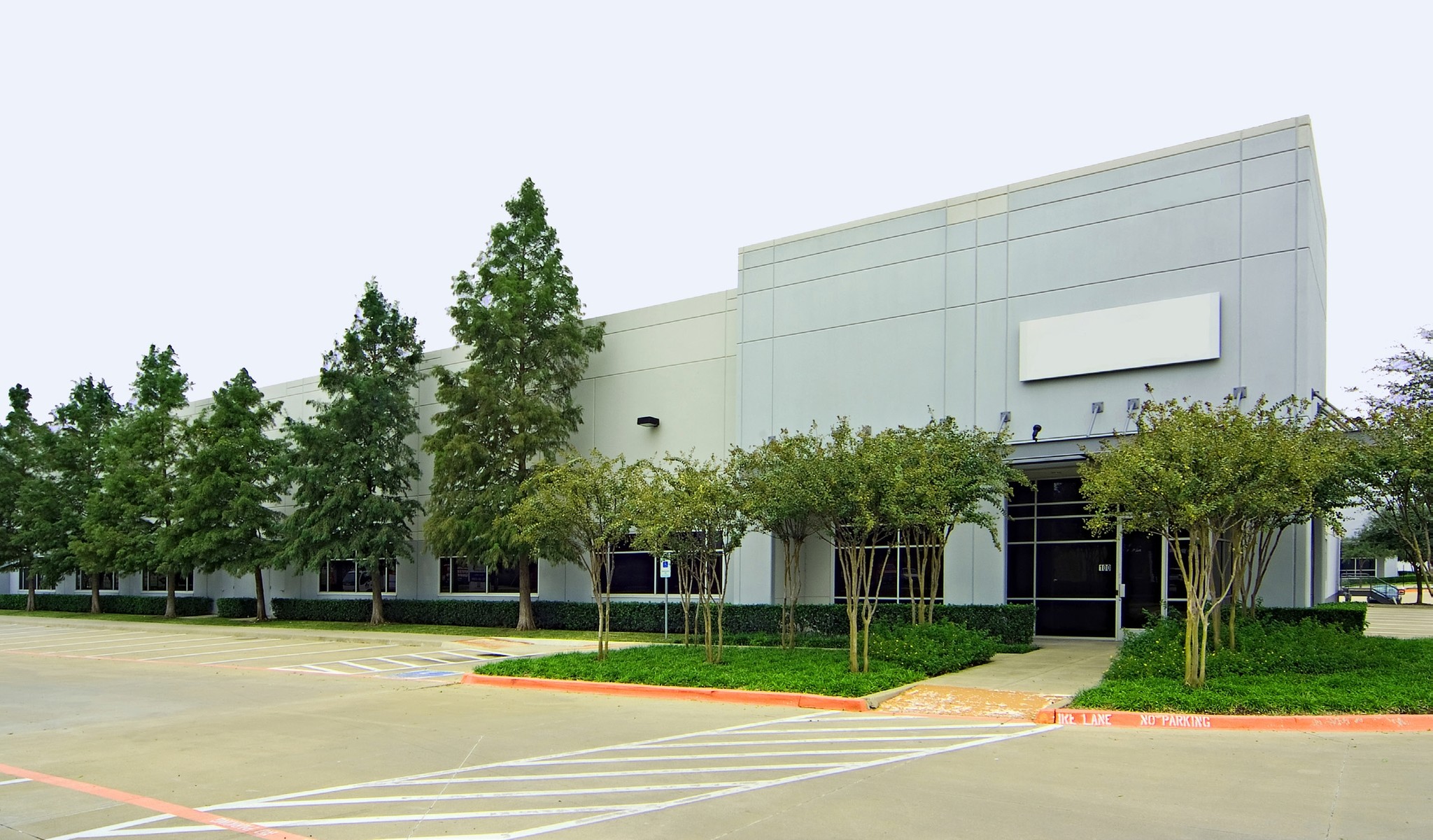thank you

Your email has been sent!

Miller Road Business Center Garland, TX 75041 27,000 - 97,400 SF of Industrial Space Available




PARK HIGHLIGHTS
- Column Spacing 54' x 50'
- Institutional Ownership
- ESFR Fire Sprinkler System
PARK FACTS
| Total Space Available | 97,400 SF | Cross Streets | Jupiter Rd |
| Min. Divisible | 27,000 SF | Features | Air Conditioning |
| Park Type | Industrial Park |
| Total Space Available | 97,400 SF |
| Min. Divisible | 27,000 SF |
| Park Type | Industrial Park |
| Cross Streets | Jupiter Rd |
| Features | Air Conditioning |
FEATURES AND AMENITIES
- Air Conditioning
ALL AVAILABLE SPACES(2)
Display Rental Rate as
Miller Road Business Center
3650 W Miller Rd - Building 4
27,000 - 97,400 SF
|
Upon Request
Upon Request
Upon Request
Upon Request
Upon Request
Upon Request
Building Type/Class
Industrial/B
Building Subtype
Distribution
Building Size
130,000 SF
Lot Size
21.92 AC
Year Built
2003
Construction
Masonry
Clear Height
24’
Column Spacing
54’ x 50’
Dock Doors
14
Levelers
10
Sprinkler System
ESFR
Zoning
IN - Industrial
- SPACE
- SIZE
- TERM
- RENTAL RATE
- SPACE USE
- CONDITION
- AVAILABLE
Potential to demise. This space includes a 24' clear height, 10 dock doors, 4 dock levelers, and a 170' shared truck court. There is a total of 2,367 SF of office.
- Includes 2,367 SF of dedicated office space
- Central Air Conditioning
- 10 Loading Docks
| Space | Size | Term | Rental Rate | Space Use | Condition | Available |
| 1st Floor - 410 | 27,000 SF | Negotiable | Upon Request Upon Request Upon Request Upon Request Upon Request Upon Request | Industrial | - | June 01, 2025 |
| 1st Floor - 430 & 435 | 33,196-70,400 SF | Negotiable | Upon Request Upon Request Upon Request Upon Request Upon Request Upon Request | Industrial | Partial Build-Out | Now |
Miller Road Business Center
3650 W Miller Rd - Building 4
27,000 - 97,400 SF
|
Upon Request
Upon Request
Upon Request
Upon Request
Upon Request
Upon Request
Building Type/Class
Industrial/B
Building Subtype
Distribution
Building Size
130,000 SF
Lot Size
21.92 AC
Year Built
2003
Construction
Masonry
Clear Height
24’
Column Spacing
54’ x 50’
Dock Doors
14
Levelers
10
Sprinkler System
ESFR
Zoning
IN - Industrial
3650 W Miller Rd - 1st Floor - 410
Size
27,000 SF
Term
Negotiable
Rental Rate
Upon Request
Upon Request
Upon Request
Upon Request
Upon Request
Upon Request
Space Use
Industrial
Condition
-
Available
June 01, 2025
3650 W Miller Rd - 1st Floor - 430 & 435
Size
33,196-70,400 SF
Term
Negotiable
Rental Rate
Upon Request
Upon Request
Upon Request
Upon Request
Upon Request
Upon Request
Space Use
Industrial
Condition
Partial Build-Out
Available
Now
3650 W Miller Rd - 1st Floor - 410
| Size | 27,000 SF |
| Term | Negotiable |
| Rental Rate | Upon Request |
| Space Use | Industrial |
| Condition | - |
| Available | June 01, 2025 |
1 of 1
VIDEOS
3D TOUR
PHOTOS
STREET VIEW
STREET
MAP
3650 W Miller Rd - 1st Floor - 430 & 435
| Size | 33,196-70,400 SF |
| Term | Negotiable |
| Rental Rate | Upon Request |
| Space Use | Industrial |
| Condition | Partial Build-Out |
| Available | Now |
Potential to demise. This space includes a 24' clear height, 10 dock doors, 4 dock levelers, and a 170' shared truck court. There is a total of 2,367 SF of office.
- Includes 2,367 SF of dedicated office space
- 10 Loading Docks
- Central Air Conditioning
PARK OVERVIEW
Ideal for commercial users. Institutional ownership. Excellent frontage on Miller Road and Jupiter Road. 1.25 miles to IH 635.
1 of 1
1 of 6
VIDEOS
3D TOUR
PHOTOS
STREET VIEW
STREET
MAP
1 of 1
Presented by

Miller Road Business Center | Garland, TX 75041
Hmm, there seems to have been an error sending your message. Please try again.
Thanks! Your message was sent.






