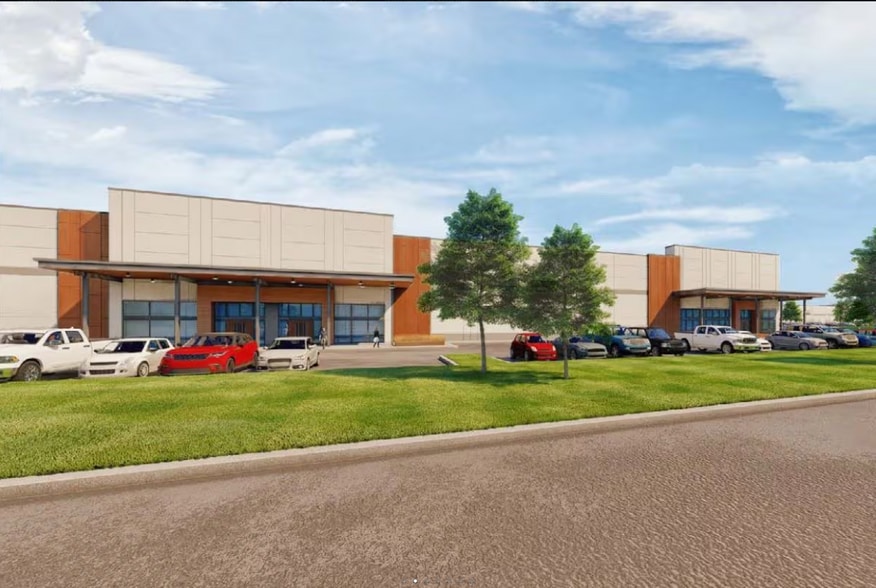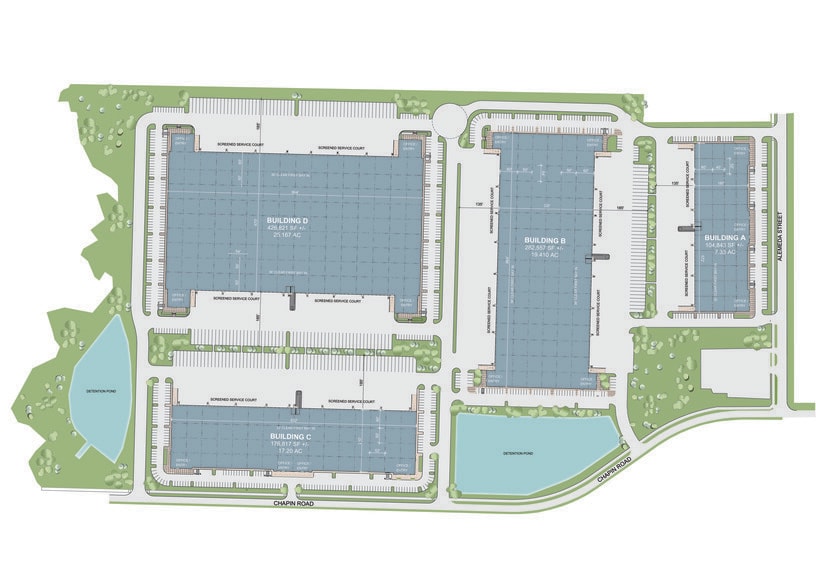thank you

Your email has been sent.

West Worth Commerce Center Fort Worth, TX 76126 26,210 - 991,038 SF of Industrial Space Available




Park Facts
| Total Space Available | 991,038 SF | Park Type | Industrial Park |
| Min. Divisible | 26,210 SF |
| Total Space Available | 991,038 SF |
| Min. Divisible | 26,210 SF |
| Park Type | Industrial Park |
All Available Spaces(4)
Display Rental Rate as
- Space
- Size
- Term
- Rental Rate
- Space Use
- Condition
- Available
BUILDING SPECS | BUILDING A • 104,843 SF • Divisible to 26,210 SF • 32' clear height • Rear-load configuration • 124 car parks • 135' truck court • 180' building depth • 30 dock doors – 9' x 10' • Two (2) drive-in ramps – 14' x 16' • 52' x 40' column spacing • 60' staging bays • 6" reinforced slabs • 60 mil TPO roofing • R-25 insulation • LED lighting throughout • ESFR sprinkler system
- 2 Drive Ins
- 30 Loading Docks
- Space is in Excellent Condition
| Space | Size | Term | Rental Rate | Space Use | Condition | Available |
| 1st Floor | 26,210-104,843 SF | Negotiable | Upon Request Upon Request Upon Request Upon Request Upon Request Upon Request | Industrial | Spec Suite | March 01, 2026 |
3700 Almeda St - 1st Floor
- Space
- Size
- Term
- Rental Rate
- Space Use
- Condition
- Available
BUILDING SPECS | BUILDING B • 282,557 SF • Divisible to 70,639 SF • 36' clear height • Cross-dock configuration • 230 car parks • 42 trailer parks • 135' – 185' truck court • 320' building depth • 102 dock doors – 9' x 10' • Four (4) drive-in ramps – 14' x 16' • 54' x 50' column spacing • 60' staging bays • 6" reinforced slabs • 60 mil TPO roofing • LED lighting throughout • ESFR sprinkler system • Ability to fully secure truck courts for up to 4 tenants
- 4 Drive Ins
- 102 Loading Docks
- Space is in Excellent Condition
| Space | Size | Term | Rental Rate | Space Use | Condition | Available |
| 1st Floor | 70,639-282,557 SF | Negotiable | Upon Request Upon Request Upon Request Upon Request Upon Request Upon Request | Industrial | Spec Suite | March 01, 2026 |
9548 Chapin Rd - 1st Floor
- Space
- Size
- Term
- Rental Rate
- Space Use
- Condition
- Available
BUILDING SPECS | BUILDING C • 176,817 SF • Divisible to 44,204 SF • 32' clear height • Rear-load configuration • 242 car parks • 68 trailer parks • 185' truck court • 210' building depth • 48 dock doors – 9' x 10' • 2 drive-in ramps – 14' x 16' • 52' x 50' column spacing • 60' staging bays • 6" reinforced slabs • 60 mil TPO roofing • LED lighting throughout • ESFR sprinkler system
- 2 Drive Ins
- 48 Loading Docks
- Space is in Excellent Condition
| Space | Size | Term | Rental Rate | Space Use | Condition | Available |
| 1st Floor | 44,204-176,817 SF | Negotiable | Upon Request Upon Request Upon Request Upon Request Upon Request Upon Request | Industrial | Spec Suite | March 01, 2026 |
9652 Chapin Rd - 1st Floor
- Space
- Size
- Term
- Rental Rate
- Space Use
- Condition
- Available
BUILDING SPECS | BUILDING D • 426,821 SF • Divisible to 106,705 SF • 36' clear height • Cross-dock configuration • 276 car parks • 115 trailer parks • 185' truck court • 470' building depth • 94 dock doors – 9' x 10' • Four (4) drive-in ramps – 14' x 16' • 54' x 50' column spacing • 60' staging bays • 7" reinforced slabs • 60 mil TPO roofing • LED lighting throughout • ESFR sprinkler system • Ability to fully secure truck courts for up to 4 tenants
- 4 Drive Ins
- 94 Loading Docks
- Space is in Excellent Condition
| Space | Size | Term | Rental Rate | Space Use | Condition | Available |
| 1st Floor | 106,705-426,821 SF | Negotiable | Upon Request Upon Request Upon Request Upon Request Upon Request Upon Request | Industrial | Spec Suite | March 01, 2026 |
3700 Andrews Ranch Rd - 1st Floor
3700 Almeda St - 1st Floor
| Size | 26,210-104,843 SF |
| Term | Negotiable |
| Rental Rate | Upon Request |
| Space Use | Industrial |
| Condition | Spec Suite |
| Available | March 01, 2026 |
BUILDING SPECS | BUILDING A • 104,843 SF • Divisible to 26,210 SF • 32' clear height • Rear-load configuration • 124 car parks • 135' truck court • 180' building depth • 30 dock doors – 9' x 10' • Two (2) drive-in ramps – 14' x 16' • 52' x 40' column spacing • 60' staging bays • 6" reinforced slabs • 60 mil TPO roofing • R-25 insulation • LED lighting throughout • ESFR sprinkler system
- 2 Drive Ins
- Space is in Excellent Condition
- 30 Loading Docks
9548 Chapin Rd - 1st Floor
| Size | 70,639-282,557 SF |
| Term | Negotiable |
| Rental Rate | Upon Request |
| Space Use | Industrial |
| Condition | Spec Suite |
| Available | March 01, 2026 |
BUILDING SPECS | BUILDING B • 282,557 SF • Divisible to 70,639 SF • 36' clear height • Cross-dock configuration • 230 car parks • 42 trailer parks • 135' – 185' truck court • 320' building depth • 102 dock doors – 9' x 10' • Four (4) drive-in ramps – 14' x 16' • 54' x 50' column spacing • 60' staging bays • 6" reinforced slabs • 60 mil TPO roofing • LED lighting throughout • ESFR sprinkler system • Ability to fully secure truck courts for up to 4 tenants
- 4 Drive Ins
- Space is in Excellent Condition
- 102 Loading Docks
9652 Chapin Rd - 1st Floor
| Size | 44,204-176,817 SF |
| Term | Negotiable |
| Rental Rate | Upon Request |
| Space Use | Industrial |
| Condition | Spec Suite |
| Available | March 01, 2026 |
BUILDING SPECS | BUILDING C • 176,817 SF • Divisible to 44,204 SF • 32' clear height • Rear-load configuration • 242 car parks • 68 trailer parks • 185' truck court • 210' building depth • 48 dock doors – 9' x 10' • 2 drive-in ramps – 14' x 16' • 52' x 50' column spacing • 60' staging bays • 6" reinforced slabs • 60 mil TPO roofing • LED lighting throughout • ESFR sprinkler system
- 2 Drive Ins
- Space is in Excellent Condition
- 48 Loading Docks
3700 Andrews Ranch Rd - 1st Floor
| Size | 106,705-426,821 SF |
| Term | Negotiable |
| Rental Rate | Upon Request |
| Space Use | Industrial |
| Condition | Spec Suite |
| Available | March 01, 2026 |
BUILDING SPECS | BUILDING D • 426,821 SF • Divisible to 106,705 SF • 36' clear height • Cross-dock configuration • 276 car parks • 115 trailer parks • 185' truck court • 470' building depth • 94 dock doors – 9' x 10' • Four (4) drive-in ramps – 14' x 16' • 54' x 50' column spacing • 60' staging bays • 7" reinforced slabs • 60 mil TPO roofing • LED lighting throughout • ESFR sprinkler system • Ability to fully secure truck courts for up to 4 tenants
- 4 Drive Ins
- Space is in Excellent Condition
- 94 Loading Docks
Site Plan
Presented by

West Worth Commerce Center | Fort Worth, TX 76126
Hmm, there seems to have been an error sending your message. Please try again.
Thanks! Your message was sent.














