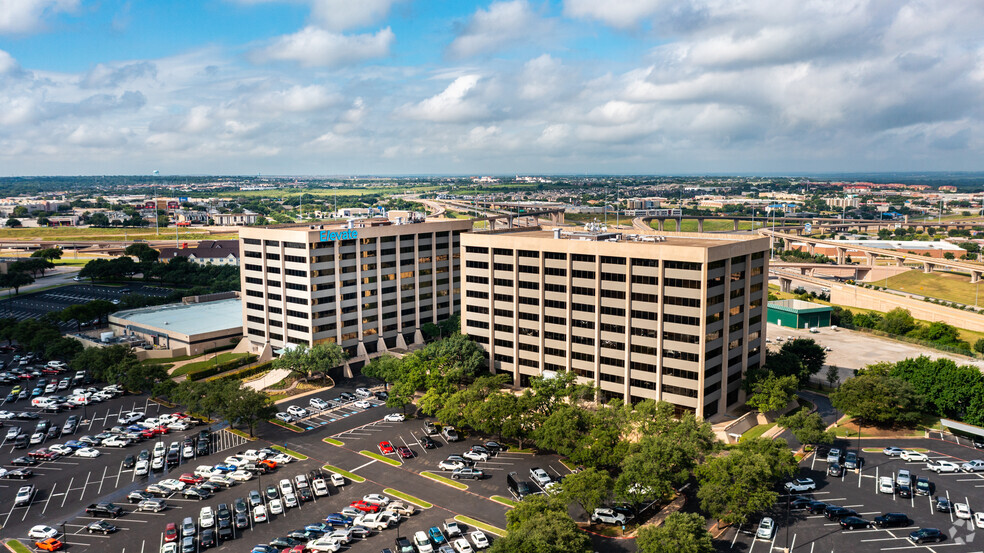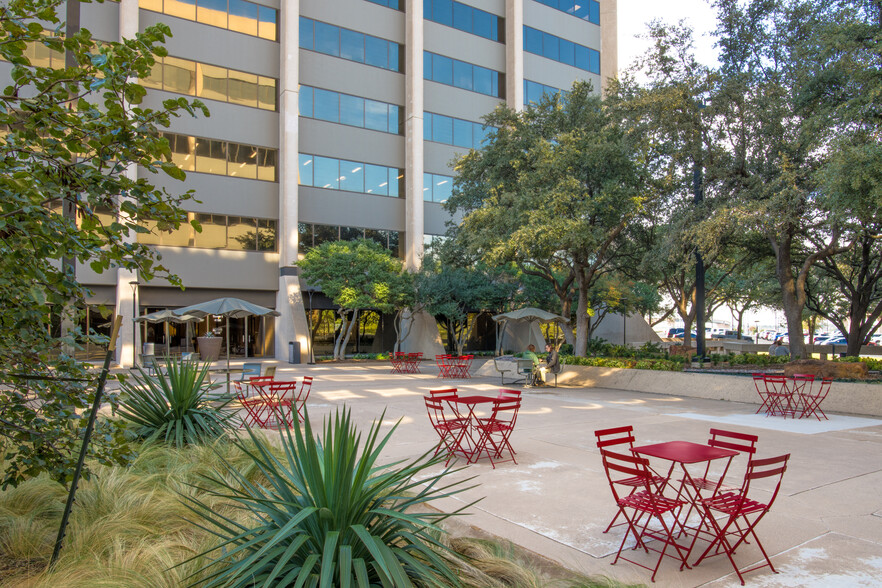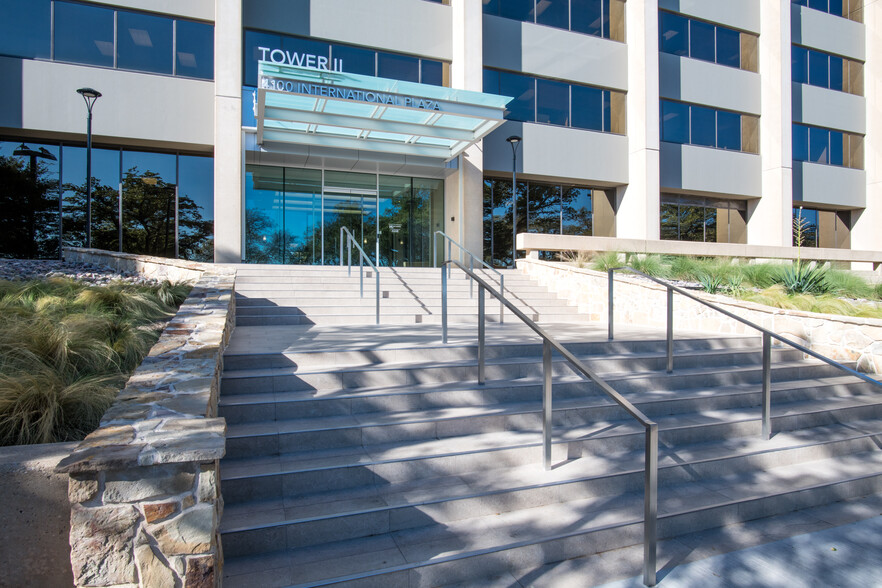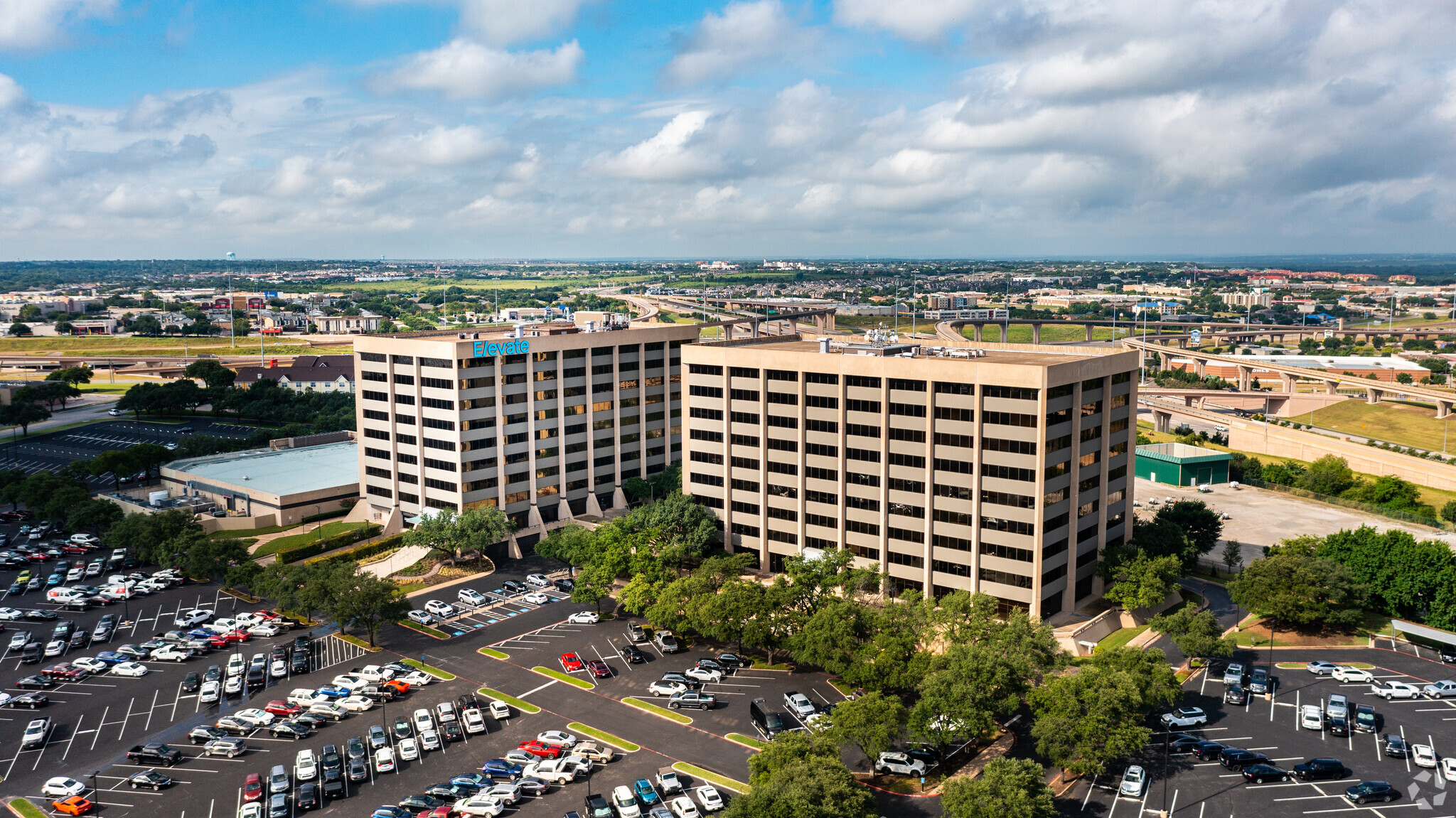thank you

Your email has been sent.

Overton Centre Fort Worth, TX 76109 342 - 69,676 SF of Office Space Available




Park Highlights
- Overton Centre presents mostly move-in-ready spaces in two buildings with renovated entrances, lobbies, common areas, restrooms, and elevators.
- Streamlined access with a parking garage and a ratio of 4/1,000 SF, positioned within a mile of Chisholm Trail Parkway, Interstate 20, and US 183.
- 3 miles from Hulen Mall, Target, H-E-B, Costco, Cityview Centre, The Home Depot, Fitness Connection, Colonial Country Club, and over 140 eateries.
- Features include an on-campus deli, a fitness center, locker rooms, on-site staff, dual electrical feed, monument signage, and a 50-person auditorium.
- Harness vast DFW metro access, within 40 minutes of Downtown Fort Worth, Dallas, DFW Airport, Denton, Lewisville, Arlington, and Flower Mound.
Park Facts
All Available Spaces(12)
Display Rental Rate as
- Space
- Size
- Term
- Rental Rate
- Space Use
- Condition
- Available
- Listed lease rate plus proportional share of electrical cost
- Office intensive layout
- Fully Built-Out as Standard Office
- Fits 1 - 3 People
- Listed lease rate plus proportional share of electrical cost
- Fits 10 - 32 People
- Listed lease rate plus proportional share of electrical cost
- Fits 26 - 82 People
- 2 Conference Rooms
- Space is in Excellent Condition
- Reception Area
- Corner Space
- Fully Built-Out as Standard Office
- 17 Private Offices
- 33 Workstations
- Can be combined with additional space(s) for up to 19,208 SF of adjacent space
- Print/Copy Room
- Secure Storage
- Listed lease rate plus proportional share of electrical cost
- Can be combined with additional space(s) for up to 19,208 SF of adjacent space
- Fits 23 - 73 People
- Listed lease rate plus proportional share of electrical cost
- Fits 56 - 177 People
| Space | Size | Term | Rental Rate | Space Use | Condition | Available |
| Basement, Ste 1-B04 | 342 SF | Negotiable | $27.50 /SF/YR $2.29 /SF/MO $296.01 /m²/YR $24.67 /m²/MO $783.75 /MO $9,405 /YR | Office | Full Build-Out | Now |
| 5th Floor, Ste 550 | 3,921 SF | Negotiable | $27.50 /SF/YR $2.29 /SF/MO $296.01 /m²/YR $24.67 /m²/MO $8,986 /MO $107,828 /YR | Office | - | Now |
| 6th Floor, Ste 600 | 10,170 SF | Negotiable | $27.50 /SF/YR $2.29 /SF/MO $296.01 /m²/YR $24.67 /m²/MO $23,306 /MO $279,675 /YR | Office | Full Build-Out | Now |
| 6th Floor, Ste 650 | 9,038 SF | Negotiable | $27.50 /SF/YR $2.29 /SF/MO $296.01 /m²/YR $24.67 /m²/MO $20,712 /MO $248,545 /YR | Office | - | Now |
| 9th Floor, Ste 900 | 22,031 SF | Negotiable | $27.50 /SF/YR $2.29 /SF/MO $296.01 /m²/YR $24.67 /m²/MO $50,488 /MO $605,853 /YR | Office | - | Now |
4150 International Plz - Basement - Ste 1-B04
4150 International Plz - 5th Floor - Ste 550
4150 International Plz - 6th Floor - Ste 600
4150 International Plz - 6th Floor - Ste 650
4150 International Plz - 9th Floor - Ste 900
- Space
- Size
- Term
- Rental Rate
- Space Use
- Condition
- Available
- Listed lease rate plus proportional share of electrical cost
- Office intensive layout
- Secure Storage
- Fully Built-Out as Standard Office
- Fits 9 - 27 People
This corner space includes 10 private offices, 2 work rooms, a storage closet, a break room, and an open entrance area. There is an additional large, open area with its own entrance.
- Listed lease rate plus proportional share of electrical cost
- Fits 13 - 40 People
- 2 Conference Rooms
- Reception Area
- Secure Storage
- Fully Built-Out as Standard Office
- 10 Private Offices
- Central Air Conditioning
- Corner Space
- Listed lease rate plus proportional share of electrical cost
- Can be combined with additional space(s) for up to 6,970 SF of adjacent space
- Fits 13 - 39 People
- Listed lease rate plus proportional share of electrical cost
- 3 Private Offices
- 5 Workstations
- Reception Area
- Fits 6 - 18 People
- 1 Conference Room
- Can be combined with additional space(s) for up to 6,970 SF of adjacent space
- Print/Copy Room
- Listed lease rate plus proportional share of electrical cost
- Mostly Open Floor Plan Layout
- 4 Private Offices
- 12 Workstations
- Secure Storage
- Partially Built-Out as Standard Office
- Fits 9 - 28 People
- 1 Conference Room
- Reception Area
- Listed lease rate plus proportional share of electrical cost
- Fits 3 - 8 People
- Listed lease rate plus proportional share of electrical cost
- Fits 12 - 38 People
| Space | Size | Term | Rental Rate | Space Use | Condition | Available |
| Basement, Ste 2-B07 | 3,273 SF | Negotiable | $27.50 /SF/YR $2.29 /SF/MO $296.01 /m²/YR $24.67 /m²/MO $7,501 /MO $90,008 /YR | Office | Full Build-Out | 30 Days |
| 1st Floor, Ste 150 | 4,963 SF | Negotiable | $27.50 /SF/YR $2.29 /SF/MO $296.01 /m²/YR $24.67 /m²/MO $11,374 /MO $136,483 /YR | Office | Full Build-Out | Now |
| 2nd Floor, Ste 200 | 4,837 SF | Negotiable | $27.50 /SF/YR $2.29 /SF/MO $296.01 /m²/YR $24.67 /m²/MO $11,085 /MO $133,018 /YR | Office | - | 30 Days |
| 2nd Floor, Ste 280 | 2,133 SF | Negotiable | $27.50 /SF/YR $2.29 /SF/MO $296.01 /m²/YR $24.67 /m²/MO $4,888 /MO $58,658 /YR | Office | Spec Suite | Now |
| 5th Floor, Ste 501 | 3,451 SF | Negotiable | $27.50 /SF/YR $2.29 /SF/MO $296.01 /m²/YR $24.67 /m²/MO $7,909 /MO $94,903 /YR | Office | Partial Build-Out | Now |
| 5th Floor, Ste 539 | 889 SF | Negotiable | $27.50 /SF/YR $2.29 /SF/MO $296.01 /m²/YR $24.67 /m²/MO $2,037 /MO $24,448 /YR | Office | - | Now |
| 8th Floor, Ste 850 | 4,628 SF | Negotiable | $27.50 /SF/YR $2.29 /SF/MO $296.01 /m²/YR $24.67 /m²/MO $10,606 /MO $127,270 /YR | Office | - | Now |
4100 International Plz - Basement - Ste 2-B07
4100 International Plz - 1st Floor - Ste 150
4100 International Plz - 2nd Floor - Ste 200
4100 International Plz - 2nd Floor - Ste 280
4100 International Plz - 5th Floor - Ste 501
4100 International Plz - 5th Floor - Ste 539
4100 International Plz - 8th Floor - Ste 850
4150 International Plz - Basement - Ste 1-B04
| Size | 342 SF |
| Term | Negotiable |
| Rental Rate | $27.50 /SF/YR |
| Space Use | Office |
| Condition | Full Build-Out |
| Available | Now |
- Listed lease rate plus proportional share of electrical cost
- Fully Built-Out as Standard Office
- Office intensive layout
- Fits 1 - 3 People
4150 International Plz - 5th Floor - Ste 550
| Size | 3,921 SF |
| Term | Negotiable |
| Rental Rate | $27.50 /SF/YR |
| Space Use | Office |
| Condition | - |
| Available | Now |
- Listed lease rate plus proportional share of electrical cost
- Fits 10 - 32 People
4150 International Plz - 6th Floor - Ste 600
| Size | 10,170 SF |
| Term | Negotiable |
| Rental Rate | $27.50 /SF/YR |
| Space Use | Office |
| Condition | Full Build-Out |
| Available | Now |
- Listed lease rate plus proportional share of electrical cost
- Fully Built-Out as Standard Office
- Fits 26 - 82 People
- 17 Private Offices
- 2 Conference Rooms
- 33 Workstations
- Space is in Excellent Condition
- Can be combined with additional space(s) for up to 19,208 SF of adjacent space
- Reception Area
- Print/Copy Room
- Corner Space
- Secure Storage
4150 International Plz - 6th Floor - Ste 650
| Size | 9,038 SF |
| Term | Negotiable |
| Rental Rate | $27.50 /SF/YR |
| Space Use | Office |
| Condition | - |
| Available | Now |
- Listed lease rate plus proportional share of electrical cost
- Fits 23 - 73 People
- Can be combined with additional space(s) for up to 19,208 SF of adjacent space
4150 International Plz - 9th Floor - Ste 900
| Size | 22,031 SF |
| Term | Negotiable |
| Rental Rate | $27.50 /SF/YR |
| Space Use | Office |
| Condition | - |
| Available | Now |
- Listed lease rate plus proportional share of electrical cost
- Fits 56 - 177 People
4100 International Plz - Basement - Ste 2-B07
| Size | 3,273 SF |
| Term | Negotiable |
| Rental Rate | $27.50 /SF/YR |
| Space Use | Office |
| Condition | Full Build-Out |
| Available | 30 Days |
- Listed lease rate plus proportional share of electrical cost
- Fully Built-Out as Standard Office
- Office intensive layout
- Fits 9 - 27 People
- Secure Storage
4100 International Plz - 1st Floor - Ste 150
| Size | 4,963 SF |
| Term | Negotiable |
| Rental Rate | $27.50 /SF/YR |
| Space Use | Office |
| Condition | Full Build-Out |
| Available | Now |
This corner space includes 10 private offices, 2 work rooms, a storage closet, a break room, and an open entrance area. There is an additional large, open area with its own entrance.
- Listed lease rate plus proportional share of electrical cost
- Fully Built-Out as Standard Office
- Fits 13 - 40 People
- 10 Private Offices
- 2 Conference Rooms
- Central Air Conditioning
- Reception Area
- Corner Space
- Secure Storage
4100 International Plz - 2nd Floor - Ste 200
| Size | 4,837 SF |
| Term | Negotiable |
| Rental Rate | $27.50 /SF/YR |
| Space Use | Office |
| Condition | - |
| Available | 30 Days |
- Listed lease rate plus proportional share of electrical cost
- Fits 13 - 39 People
- Can be combined with additional space(s) for up to 6,970 SF of adjacent space
4100 International Plz - 2nd Floor - Ste 280
| Size | 2,133 SF |
| Term | Negotiable |
| Rental Rate | $27.50 /SF/YR |
| Space Use | Office |
| Condition | Spec Suite |
| Available | Now |
- Listed lease rate plus proportional share of electrical cost
- Fits 6 - 18 People
- 3 Private Offices
- 1 Conference Room
- 5 Workstations
- Can be combined with additional space(s) for up to 6,970 SF of adjacent space
- Reception Area
- Print/Copy Room
4100 International Plz - 5th Floor - Ste 501
| Size | 3,451 SF |
| Term | Negotiable |
| Rental Rate | $27.50 /SF/YR |
| Space Use | Office |
| Condition | Partial Build-Out |
| Available | Now |
- Listed lease rate plus proportional share of electrical cost
- Partially Built-Out as Standard Office
- Mostly Open Floor Plan Layout
- Fits 9 - 28 People
- 4 Private Offices
- 1 Conference Room
- 12 Workstations
- Reception Area
- Secure Storage
4100 International Plz - 5th Floor - Ste 539
| Size | 889 SF |
| Term | Negotiable |
| Rental Rate | $27.50 /SF/YR |
| Space Use | Office |
| Condition | - |
| Available | Now |
- Listed lease rate plus proportional share of electrical cost
- Fits 3 - 8 People
4100 International Plz - 8th Floor - Ste 850
| Size | 4,628 SF |
| Term | Negotiable |
| Rental Rate | $27.50 /SF/YR |
| Space Use | Office |
| Condition | - |
| Available | Now |
- Listed lease rate plus proportional share of electrical cost
- Fits 12 - 38 People
Select Tenants at This Property
- Floor
- Tenant Name
- Industry
- 8th
- Abeo Management Corporation
- Professional, Scientific, and Technical Services
- 1st
- BelWave Communications
- Information
- 5th
- Centrion Systems
- Manufacturing
- 7th
- Lockheed Martin Corporation
- Manufacturing
- 1st
- Progress Rail
- Transportation and Warehousing
Park Overview
Explore the newly upgraded Overton Centre and discover efficient spaces and upscale productivity-enhancing amenities combined with a well-connected location. Overton Centre has recently seen its lobbies, common area, deli, restrooms, and elevator cabs renovated to maintain its best-in-class tenant experience. These upgrades augment the existing amenities like a fitness center, locker rooms, document storage, and a parking garage. Additionally, Overton Centre has a state-of-the-art auditorium/conference center with 50 seats, top-tier AV equipment, and meeting-enabled systems certified for Teams, Google, and Zoom. Tenants enjoy peace of mind via dual electrical feeds from two substations and a white-glove experience from on-site management, engineering, leasing, and security. Chisholm Trail Parkway, Loop 820 / Interstate 20, and US 183 converge less than a mile from Overton Centre, acting as a multi-directional conduit of connectivity. This is a particularly popular node for well-educated labor, with roughly 50,000 residents within a 2-mile radius reporting an average household income of $106,583 annually, and half of the workers in that area hold a bachelor's degree or higher. An abundance of nearby amenities elevates the employees' lifestyles, including Colonial Country Club, Hulen Mall, The Shops at Clearfork, Cityview Centre, and plenty of high-end restaurants. Discover this plentiful area today from an equally well-appointed office with a space at Overton Centre.
- Conferencing Facility
- Courtyard
- Freeway Visibility
- Restaurant
- Security System
- Fiber Optic Internet
- On-Site Security Staff
Presented by

Overton Centre | Fort Worth, TX 76109
Hmm, there seems to have been an error sending your message. Please try again.
Thanks! Your message was sent.





























