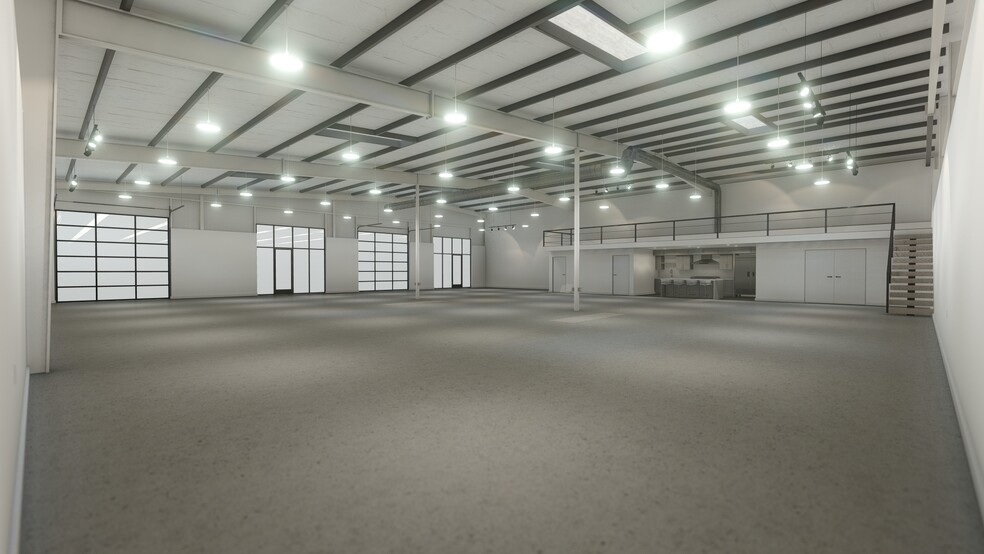thank you

Your email has been sent!

4715 Iberia Ave
3,500 - 11,339 SF of Office/Retail Space Available in Dallas, TX 75207




Features
Clear Height
22’
Drive In Bays
2
Exterior Dock Doors
3
Standard Parking Spaces
25
all available spaces(2)
Display Rental Rate as
- Space
- Size
- Term
- Rental Rate
- Space Use
- Condition
- Available
- Mostly Open Floor Plan Layout
- Conference Rooms
- High End Trophy Space
- Central Air Conditioning
- Private Restrooms
- High Ceilings
- Secure Storage
- Plug & Play
- After Hours HVAC Available
- Fits 11 - 33 People
- Finished Ceilings: 10’ - 22’
- Can be combined with additional space(s) for up to 11,339 SF of adjacent space
- Reception Area
- Corner Space
- Exposed Ceiling
- Recessed Lighting
- Natural Light
- Yard
- Mostly Open Floor Plan Layout
- High End Trophy Space
- Central Air Conditioning
- Private Restrooms
- High Ceilings
- Emergency Lighting
- Shower Facilities
- Open-Plan
- Fits 9 - 59 People
- Can be combined with additional space(s) for up to 11,339 SF of adjacent space
- Kitchen
- Corner Space
- Exposed Ceiling
- Natural Light
- Energy Performance Rating - A
| Space | Size | Term | Rental Rate | Space Use | Condition | Available |
| 1st Floor, Ste 4715 | 4,035 SF | Negotiable | Upon Request Upon Request Upon Request Upon Request Upon Request Upon Request | Office/Retail | Spec Suite | Now |
| 1st Floor, Ste 4719 | 3,500-7,304 SF | Negotiable | Upon Request Upon Request Upon Request Upon Request Upon Request Upon Request | Office/Retail | Spec Suite | Now |
1st Floor, Ste 4715
| Size |
| 4,035 SF |
| Term |
| Negotiable |
| Rental Rate |
| Upon Request Upon Request Upon Request Upon Request Upon Request Upon Request |
| Space Use |
| Office/Retail |
| Condition |
| Spec Suite |
| Available |
| Now |
1st Floor, Ste 4719
| Size |
| 3,500-7,304 SF |
| Term |
| Negotiable |
| Rental Rate |
| Upon Request Upon Request Upon Request Upon Request Upon Request Upon Request |
| Space Use |
| Office/Retail |
| Condition |
| Spec Suite |
| Available |
| Now |
1st Floor, Ste 4715
| Size | 4,035 SF |
| Term | Negotiable |
| Rental Rate | Upon Request |
| Space Use | Office/Retail |
| Condition | Spec Suite |
| Available | Now |
- Mostly Open Floor Plan Layout
- Fits 11 - 33 People
- Conference Rooms
- Finished Ceilings: 10’ - 22’
- High End Trophy Space
- Can be combined with additional space(s) for up to 11,339 SF of adjacent space
- Central Air Conditioning
- Reception Area
- Private Restrooms
- Corner Space
- High Ceilings
- Exposed Ceiling
- Secure Storage
- Recessed Lighting
- Plug & Play
- Natural Light
- After Hours HVAC Available
- Yard
1st Floor, Ste 4719
| Size | 3,500-7,304 SF |
| Term | Negotiable |
| Rental Rate | Upon Request |
| Space Use | Office/Retail |
| Condition | Spec Suite |
| Available | Now |
- Mostly Open Floor Plan Layout
- Fits 9 - 59 People
- High End Trophy Space
- Can be combined with additional space(s) for up to 11,339 SF of adjacent space
- Central Air Conditioning
- Kitchen
- Private Restrooms
- Corner Space
- High Ceilings
- Exposed Ceiling
- Emergency Lighting
- Natural Light
- Shower Facilities
- Energy Performance Rating - A
- Open-Plan
Warehouse FACILITY FACTS
Building Size
11,339 SF
Lot Size
0.45 AC
Year Built/Renovated
2008/2023
Construction
Metal
Power Supply
Phase: 3
1 of 1
1 of 24
VIDEOS
3D TOUR
PHOTOS
STREET VIEW
STREET
MAP
1 of 1
Presented by

4715 Iberia Ave
Hmm, there seems to have been an error sending your message. Please try again.
Thanks! Your message was sent.



