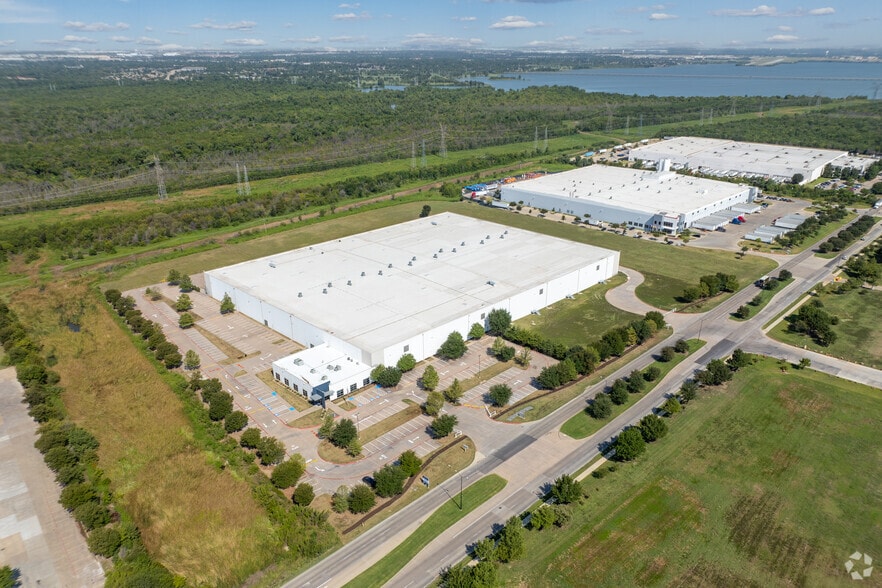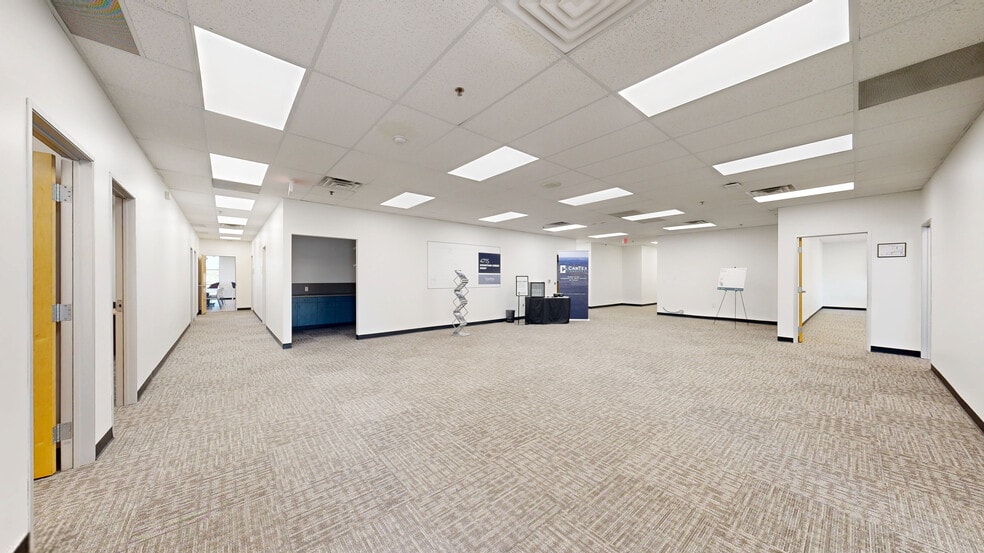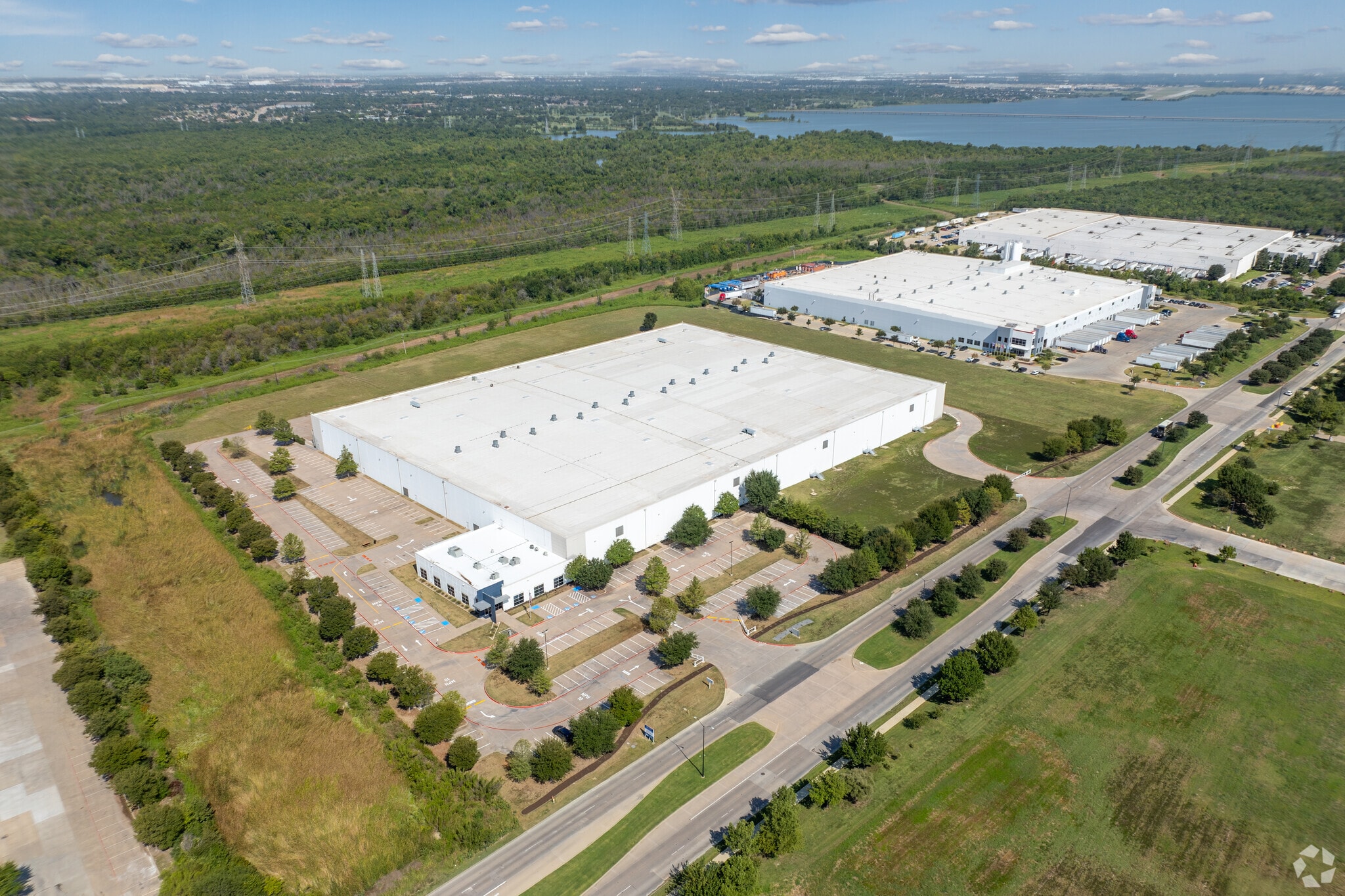thank you

Your email has been sent.

MC Ridge at Mountain Creek 4715 Mountain Creek Pky 265,400 SF of Industrial Space Available in Dallas, TX 75236





HIGHLIGHTS
- MC Ridge at Mountain Creek is a 265,400-square-foot, Class A industrial facility offered for lease or sale with Triple Freeport tax exemption.
- Features 22 loading docks, one ramped door, ESFR sprinklers, 45’ by 40’ column spacing, a 60’ staging bay, and 11,081 square feet of office space.
- Powerful position along the Interstate 20 corridor, within 15 minutes of Spur 408, TX 161, Highway 360, and Interstates 30 and 35.
- Boasting best-in-class specs for institutional-level operations, including a 34’8” clear height and 3,000-amp, 480-volt, 3-phase heavy power.
- Externally, the site can host a truck court up to 185 feet, up to 346 car parks, and a max of 129 trailer parks, plus 4 acres of outside storage.
- Take advantage of expansive reach, 25 minutes to DFW Airport, 45 minutes to Denton, 2.5 hours to Austin or Shreveport, and 3.5 hours to Houston.
FEATURES
ALL AVAILABLE SPACE(1)
Display Rental Rate as
- SPACE
- SIZE
- TERM
- RENTAL RATE
- SPACE USE
- CONDITION
- AVAILABLE
Designed as a Class A industrial asset, this property boasts a remarkable clear height of 34 feet 8 inches, providing ample vertical space ideal for high-bay racking and efficient warehouse operations. The building is equipped with robust electrical infrastructure, featuring 3,000 Amps of 480-volt, 3-phase power, supporting heavy machinery and advanced manufacturing needs. The facility includes 22 dock doors (9' x 10') and one ramp (12' x 14'), facilitating smooth loading and unloading processes. The sprinkler system is ESFR (Early Suppression Fast Response), ensuring enhanced fire protection suitable for modern industrial requirements. With a truck court depth expandable from 130 to 185 feet, the site accommodates large freight vehicles comfortably. Additional highlights include 255 existing car parking spaces, expandable to 346, and trailer parking capacity that can be increased by up to 129 positions, including 4 acres of outside storage available for trailers or other uses.
- Includes 11,081 SF of dedicated office space
- Space is in Excellent Condition
- Located Along the I-20 Corridor
- 3,000 AMPS 480V 3-Phase
- 1 Drive Bay
- 22 Loading Docks
- Tapped into Skilled Labor Pools
- 34'8" Clear Height
| Space | Size | Term | Rental Rate | Space Use | Condition | Available |
| 1st Floor | 265,400 SF | Negotiable | Upon Request Upon Request Upon Request Upon Request Upon Request Upon Request | Industrial | Partial Build-Out | Now |
1st Floor
| Size |
| 265,400 SF |
| Term |
| Negotiable |
| Rental Rate |
| Upon Request Upon Request Upon Request Upon Request Upon Request Upon Request |
| Space Use |
| Industrial |
| Condition |
| Partial Build-Out |
| Available |
| Now |
1st Floor
| Size | 265,400 SF |
| Term | Negotiable |
| Rental Rate | Upon Request |
| Space Use | Industrial |
| Condition | Partial Build-Out |
| Available | Now |
Designed as a Class A industrial asset, this property boasts a remarkable clear height of 34 feet 8 inches, providing ample vertical space ideal for high-bay racking and efficient warehouse operations. The building is equipped with robust electrical infrastructure, featuring 3,000 Amps of 480-volt, 3-phase power, supporting heavy machinery and advanced manufacturing needs. The facility includes 22 dock doors (9' x 10') and one ramp (12' x 14'), facilitating smooth loading and unloading processes. The sprinkler system is ESFR (Early Suppression Fast Response), ensuring enhanced fire protection suitable for modern industrial requirements. With a truck court depth expandable from 130 to 185 feet, the site accommodates large freight vehicles comfortably. Additional highlights include 255 existing car parking spaces, expandable to 346, and trailer parking capacity that can be increased by up to 129 positions, including 4 acres of outside storage available for trailers or other uses.
- Includes 11,081 SF of dedicated office space
- 1 Drive Bay
- Space is in Excellent Condition
- 22 Loading Docks
- Located Along the I-20 Corridor
- Tapped into Skilled Labor Pools
- 3,000 AMPS 480V 3-Phase
- 34'8" Clear Height
MATTERPORT 3D TOUR
PROPERTY OVERVIEW
MC Ridge at Mountain Creek, in Dallas, Texas, offers an exceptional opportunity for lease or sale with a total building size of 265,400 square feet. Designed as a Class A industrial asset, this property boasts a remarkable clear height of 34 feet 8 inches, providing ample vertical space ideal for high-bay racking and efficient warehouse operations. The building is equipped with robust electrical infrastructure featuring 3,000 Amps of 480-volt, 3-phase power, supporting heavy machinery and advanced manufacturing needs. The warehouse facility includes 22 dock doors (9 feet by 10 feet) and one ramp (12 feet by 14 feet), facilitating smooth loading and unloading processes. The sprinkler system is ESFR (Early Suppression Fast Response), ensuring enhanced fire protection suitable for modern industrial requirements. MC Ridge at Mountain Creek also has an 8,656-square-foot main office and a 2,425-square-foot warehouse office to host administrative functions. With a truck court depth expandable from 130 to 185 feet, the site comfortably accommodates large freight vehicles. It also includes 255 existing car parking spaces, expandable to 346, and trailer parking capacity that can be increased by up to 129 positions. Four acres of industrial outdoor storage (IOS) are available for trailers or other uses, and the entire site can be fenced for another level of security. Located at 4715 Mountain Creek Parkway, this address benefits from immediate access to Interstate 20 and proximity to major highways such as Spur 408, TX 161, Highway 360, and Interstates 30 and 35. This strategic south-central position within the Dallas-Fort Worth metroplex has drawn institutional tenants to leverage these locational advantages with Fortune 500 corporate neighbors like Niagara, Frito-Lay, Cummins, Nestle, Costco, Ulta, and more. This area also has a Triple Freeport tax exemption, providing potential financial incentives. This property's combination of superior clear height, substantial power capacity, flexible parking and staging options, and prime location makes it an outstanding choice for companies seeking a top-tier industrial facility in a prominent Dallas industrial corridor.
MANUFACTURING FACILITY FACTS
MARKETING BROCHURE
DEMOGRAPHICS
REGIONAL ACCESSIBILITY
NEARBY AMENITIES
HOTELS |
|
|---|---|
| Holiday Inn Express |
70 rooms
7 min drive
|
| Quality Inn |
50 rooms
8 min drive
|
| Hampton by Hilton |
102 rooms
9 min drive
|
| La Quinta Inns & Suites |
73 rooms
10 min drive
|
| Courtyard |
120 rooms
10 min drive
|
LEASING TEAM
LEASING TEAM

Canon Shoults, Managing Principal – Dallas Industrial Leasing
Canon received a Bachelor of Science in Engineering from Texas A&M University. Since graduation, he has also earned his Certified Commercial Investment Member (CCIM) designation and a Graduate Finance Certificate from SMU’s Cox School of Business.
Canon is a member of The Texas Real Estate Council, The North Texas Commercial Association of Realtors and SIOR.
Maddy Coffman, Market Director
Maddy joined Holt Lunsford Commercial in 2017 as a Market Analyst. In this role, she assisted in all project leasing assignments, as well as marketing and business development efforts for the Industrial team.
Maddy is a graduate of the University of Alabama, Culverhouse College of Commerce, where she received a BBA in Marketing, with a specialization in Real Estate. She is licensed by the Texas Real Estate Commission. Maddy currently serves on the board of IWIRE North Texas as Event Chair.
John Gorman, Senior Vice President – Dallas Industrial Leasing
John’s I-30 portfolio is approximately 3.5 million square feet, while his I-20 portfolio consists of 3.38 million square feet. John has initiated three developments while at HLC totaling 188 acres. The first was the 83-acre mixed-use development adjacent on I-30, expanding and providing freeway access to Turnpike Distribution Center. The development delivered a 264,413 SF building in 1st Q 2016 which leased to UPS. The second is a 43-acre development on I-20 within Stoneridge Business Park which also delivered three buildings in 1st Q 2016 totaling 690,000 SF. The third is a 59-acre development in the I-20 corridor which delivered a two building project totaling 1 million SF in 1st Q 2017.
John holds a Bachelor of Business Administration, Finance and Real Estate from Texas Tech University.
ABOUT THE OWNER


ABOUT THE ARCHITECT


Presented by

MC Ridge at Mountain Creek | 4715 Mountain Creek Pky
Hmm, there seems to have been an error sending your message. Please try again.
Thanks! Your message was sent.











