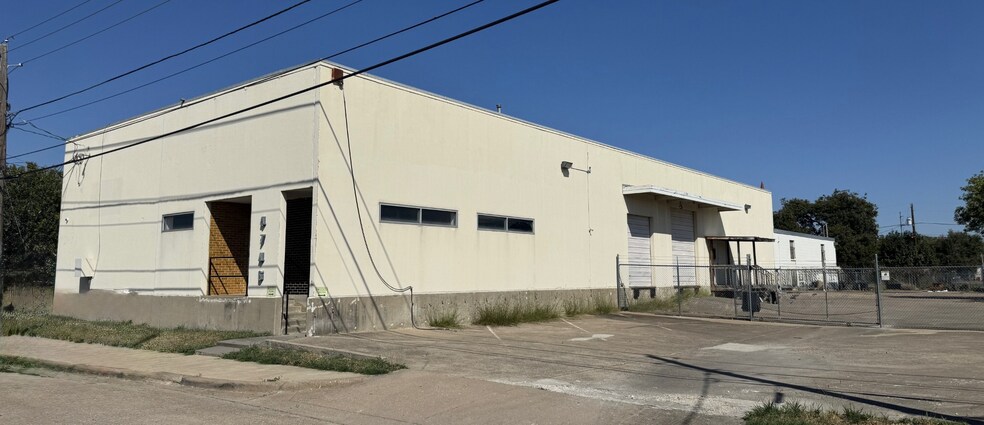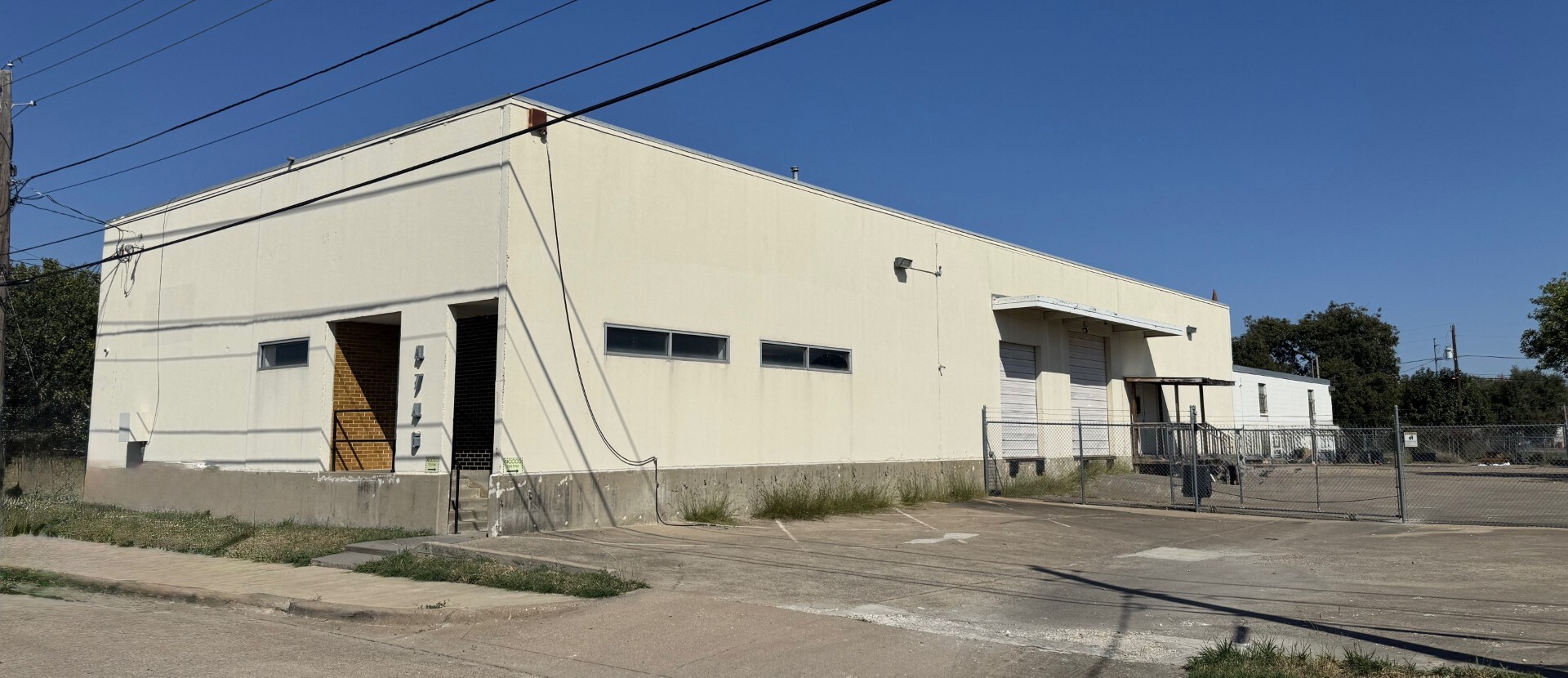thank you

Your email has been sent.

4745 Vicksburg 4746 Memphis St 1,512 - 8,001 SF of Flex Space Available in Dallas, TX 75207


Highlights
- Four newly renovated suites available May 2026.
- Ideal for a variety of users.
- Suites B and C enjoy glass-front offices and access to a common atrium with two dock doors.
- Feature a modern exterior and interior renovation, gated parking at a 2.5:1000 ratio, and dedicated dock access for each suite.
- Suites A and D offer private entrances off Memphis and Vicksburg Streets.
- Approximately 1,488 RSF of outdoor storage buildings.
Features
All Available Spaces(4)
Display Rental Rate as
- Space
- Size
- Term
- Rental Rate
- Space Use
- Condition
- Available
Exterior and interior renovation set to complete Q1 2026. Polished concrete floors, skylights, private restroom and breakroom. Private entrance off of Memphis Street and glass front office with common atrium with two dock doors and building entrance.
- Can be combined with additional space(s) for up to 8,001 SF of adjacent space
- Private Restrooms
Exterior and interior renovation set to complete Q1 2026. Polished concrete floors, skylights, private restroom and breakroom. Glass front office with common atrium with two dock doors and building entrance.
- Can be combined with additional space(s) for up to 8,001 SF of adjacent space
Exterior and interior renovation set to complete Q1 2026. Polished concrete floors, skylights, private restroom and breakroom. Glass front office with common atrium with two dock doors and building entrance.
- Can be combined with additional space(s) for up to 8,001 SF of adjacent space
Exterior and interior renovation set to complete Q1 2026. Polished concrete floors, skylights, private restroom and breakroom. Private entrance off of Vicksburg Street and private grade level dock door.
- Can be combined with additional space(s) for up to 8,001 SF of adjacent space
| Space | Size | Term | Rental Rate | Space Use | Condition | Available |
| 1st Floor - A | 2,207 SF | Negotiable | Upon Request Upon Request Upon Request Upon Request Upon Request Upon Request | Flex | - | May 01, 2026 |
| 1st Floor - B | 1,512 SF | Negotiable | Upon Request Upon Request Upon Request Upon Request Upon Request Upon Request | Flex | - | May 01, 2026 |
| 1st Floor - C | 1,789 SF | Negotiable | Upon Request Upon Request Upon Request Upon Request Upon Request Upon Request | Flex | - | May 01, 2026 |
| 1st Floor - D | 2,493 SF | Negotiable | Upon Request Upon Request Upon Request Upon Request Upon Request Upon Request | Flex | - | May 01, 2026 |
1st Floor - A
| Size |
| 2,207 SF |
| Term |
| Negotiable |
| Rental Rate |
| Upon Request Upon Request Upon Request Upon Request Upon Request Upon Request |
| Space Use |
| Flex |
| Condition |
| - |
| Available |
| May 01, 2026 |
1st Floor - B
| Size |
| 1,512 SF |
| Term |
| Negotiable |
| Rental Rate |
| Upon Request Upon Request Upon Request Upon Request Upon Request Upon Request |
| Space Use |
| Flex |
| Condition |
| - |
| Available |
| May 01, 2026 |
1st Floor - C
| Size |
| 1,789 SF |
| Term |
| Negotiable |
| Rental Rate |
| Upon Request Upon Request Upon Request Upon Request Upon Request Upon Request |
| Space Use |
| Flex |
| Condition |
| - |
| Available |
| May 01, 2026 |
1st Floor - D
| Size |
| 2,493 SF |
| Term |
| Negotiable |
| Rental Rate |
| Upon Request Upon Request Upon Request Upon Request Upon Request Upon Request |
| Space Use |
| Flex |
| Condition |
| - |
| Available |
| May 01, 2026 |
1st Floor - A
| Size | 2,207 SF |
| Term | Negotiable |
| Rental Rate | Upon Request |
| Space Use | Flex |
| Condition | - |
| Available | May 01, 2026 |
Exterior and interior renovation set to complete Q1 2026. Polished concrete floors, skylights, private restroom and breakroom. Private entrance off of Memphis Street and glass front office with common atrium with two dock doors and building entrance.
- Can be combined with additional space(s) for up to 8,001 SF of adjacent space
- Private Restrooms
1st Floor - B
| Size | 1,512 SF |
| Term | Negotiable |
| Rental Rate | Upon Request |
| Space Use | Flex |
| Condition | - |
| Available | May 01, 2026 |
Exterior and interior renovation set to complete Q1 2026. Polished concrete floors, skylights, private restroom and breakroom. Glass front office with common atrium with two dock doors and building entrance.
- Can be combined with additional space(s) for up to 8,001 SF of adjacent space
1st Floor - C
| Size | 1,789 SF |
| Term | Negotiable |
| Rental Rate | Upon Request |
| Space Use | Flex |
| Condition | - |
| Available | May 01, 2026 |
Exterior and interior renovation set to complete Q1 2026. Polished concrete floors, skylights, private restroom and breakroom. Glass front office with common atrium with two dock doors and building entrance.
- Can be combined with additional space(s) for up to 8,001 SF of adjacent space
1st Floor - D
| Size | 2,493 SF |
| Term | Negotiable |
| Rental Rate | Upon Request |
| Space Use | Flex |
| Condition | - |
| Available | May 01, 2026 |
Exterior and interior renovation set to complete Q1 2026. Polished concrete floors, skylights, private restroom and breakroom. Private entrance off of Vicksburg Street and private grade level dock door.
- Can be combined with additional space(s) for up to 8,001 SF of adjacent space
Property Overview
Exterior and interior renovation set to complete Q1 2026. Polished concrete floors, skylights, private restroom and breakroom. Two dock high doors off common atrium for Suite A, Suite B and Suite C. One grade level door specific to Suite D with private entrance off of Vicksburg Street. Gated parking that is 100% dedicated to the Building.
Property Facts
Select Tenants
- Floor
- Tenant Name
- Industry
- 1st
- Sign Painters Decorators
- Services
Presented by

4745 Vicksburg | 4746 Memphis St
Hmm, there seems to have been an error sending your message. Please try again.
Thanks! Your message was sent.



