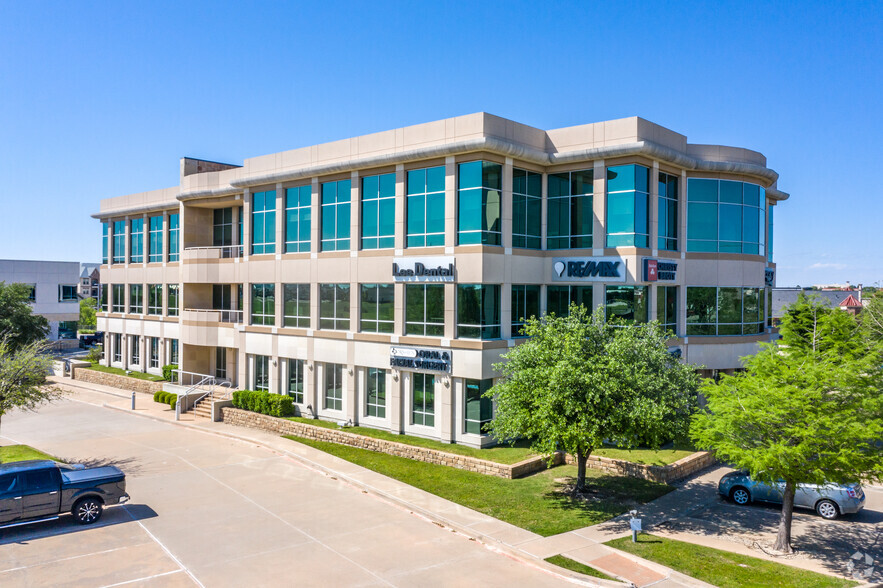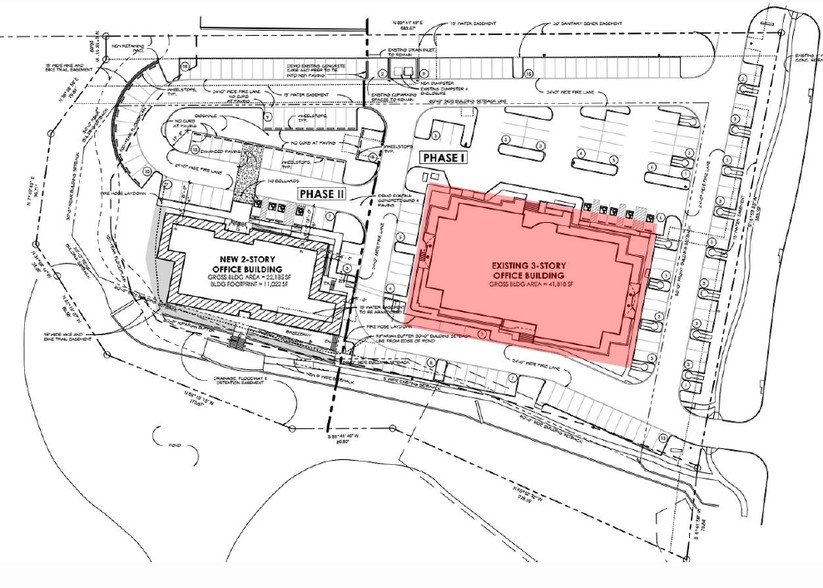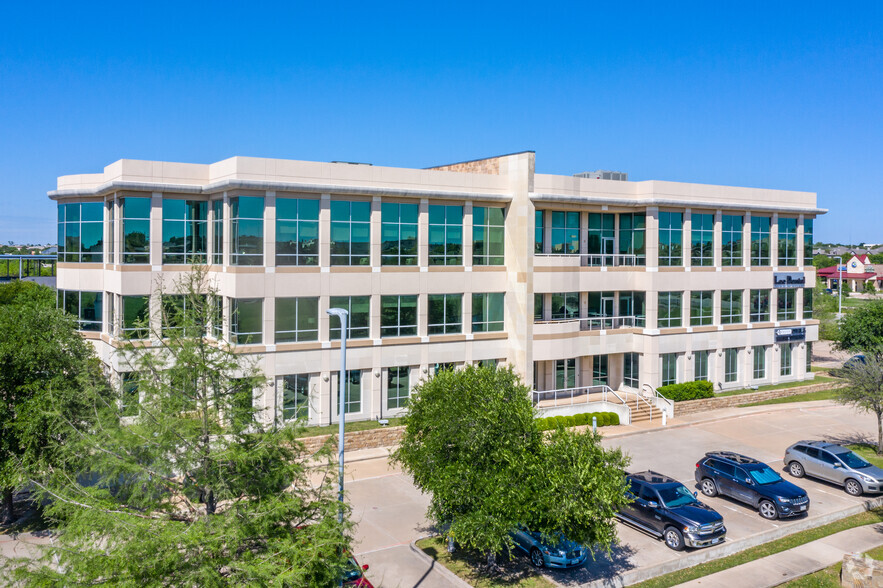JC Professional Center 6351 Preston Rd 2,816 SF of Office Space Available in Frisco, TX 75034



ALL AVAILABLE SPACE(1)
Display Rental Rate as
- SPACE
- SIZE
- TERM
- RENTAL RATE
- SPACE USE
- CONDITION
- AVAILABLE
The space is fully furnished ready to go plug-in-play space. Equipped with a reception and floor to ceiling glass conference room. This space also includes a copy/fax and kitchenette.
- Sublease space available from current tenant
- Partially Built-Out as Standard Office
- Partitioned Offices
- Space is in Excellent Condition
- Central Air and Heating
- Kitchen
- Print/Copy Room
- Secure Storage
- After Hours HVAC Available
- Emergency Lighting
- Hardwood Floors
- Walkability
- Water Feature
- Listed lease rate plus proportional share of electrical cost
- Mostly Open Floor Plan Layout
- 1 Conference Room
- Plug & Play
- Reception Area
- Elevator Access
- Corner Space
- Natural Light
- Bicycle Storage
- Accent Lighting
- Smoke Detector
- Trail
- 24/7 Access
| Space | Size | Term | Rental Rate | Space Use | Condition | Available |
| 1st Floor, Ste 175 | 2,816 SF | May 2027 | $23.50 /SF/YR | Office | Partial Build-Out | Now |
1st Floor, Ste 175
| Size |
| 2,816 SF |
| Term |
| May 2027 |
| Rental Rate |
| $23.50 /SF/YR |
| Space Use |
| Office |
| Condition |
| Partial Build-Out |
| Available |
| Now |
FEATURES AND AMENITIES
- Conferencing Facility
- Pond
- Air Conditioning
PROPERTY FACTS
Building Type
Office
Year Built
2005
Building Height
3 Stories
Building Size
43,000 SF
Building Class
B
Typical Floor Size
14,333 SF
Unfinished Ceiling Height
12’
Parking
172 Surface Parking Spaces
1 of 1







