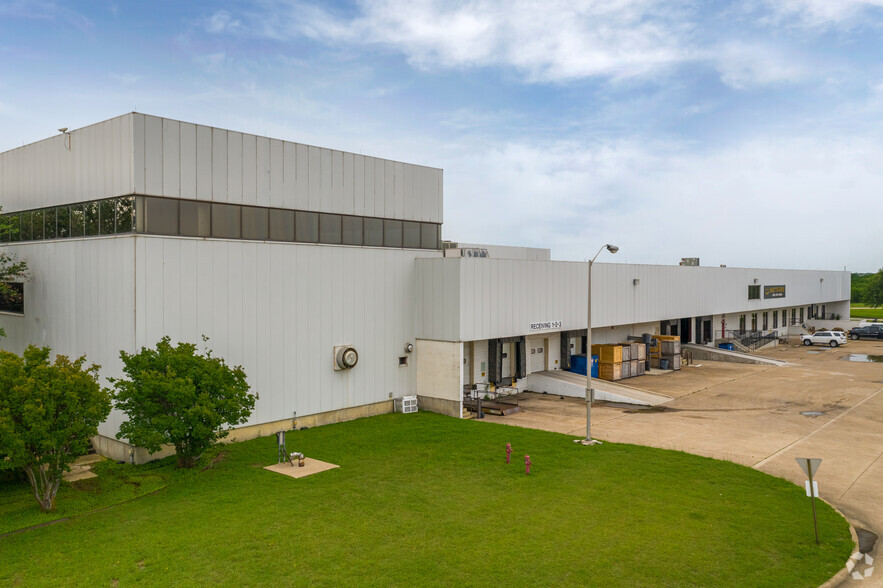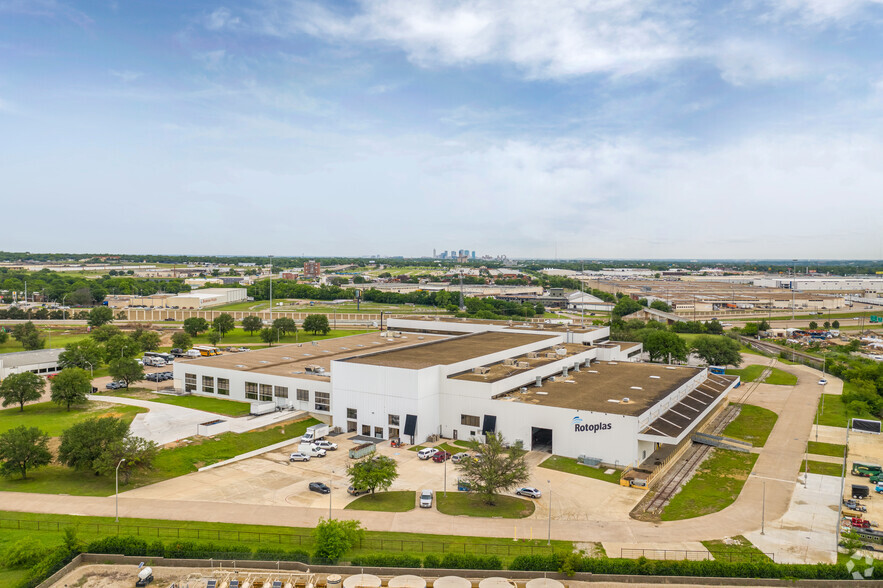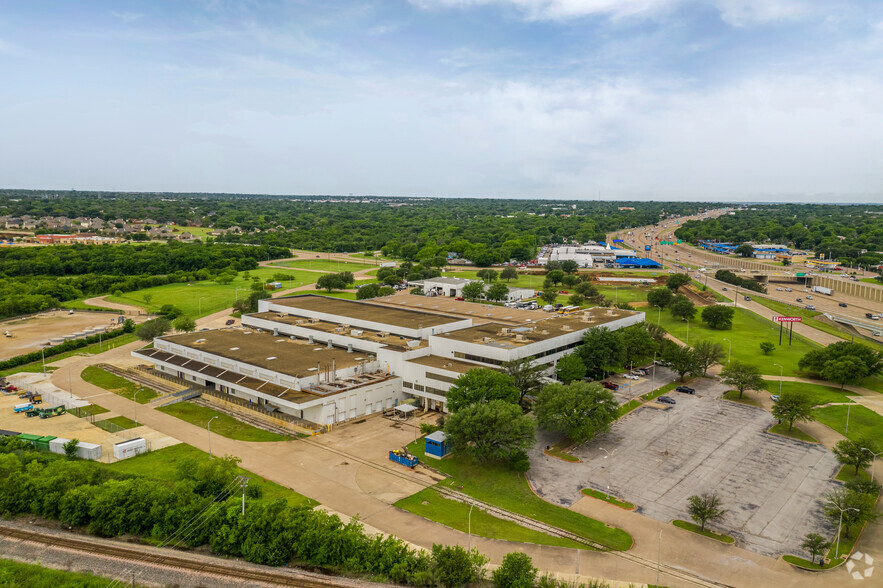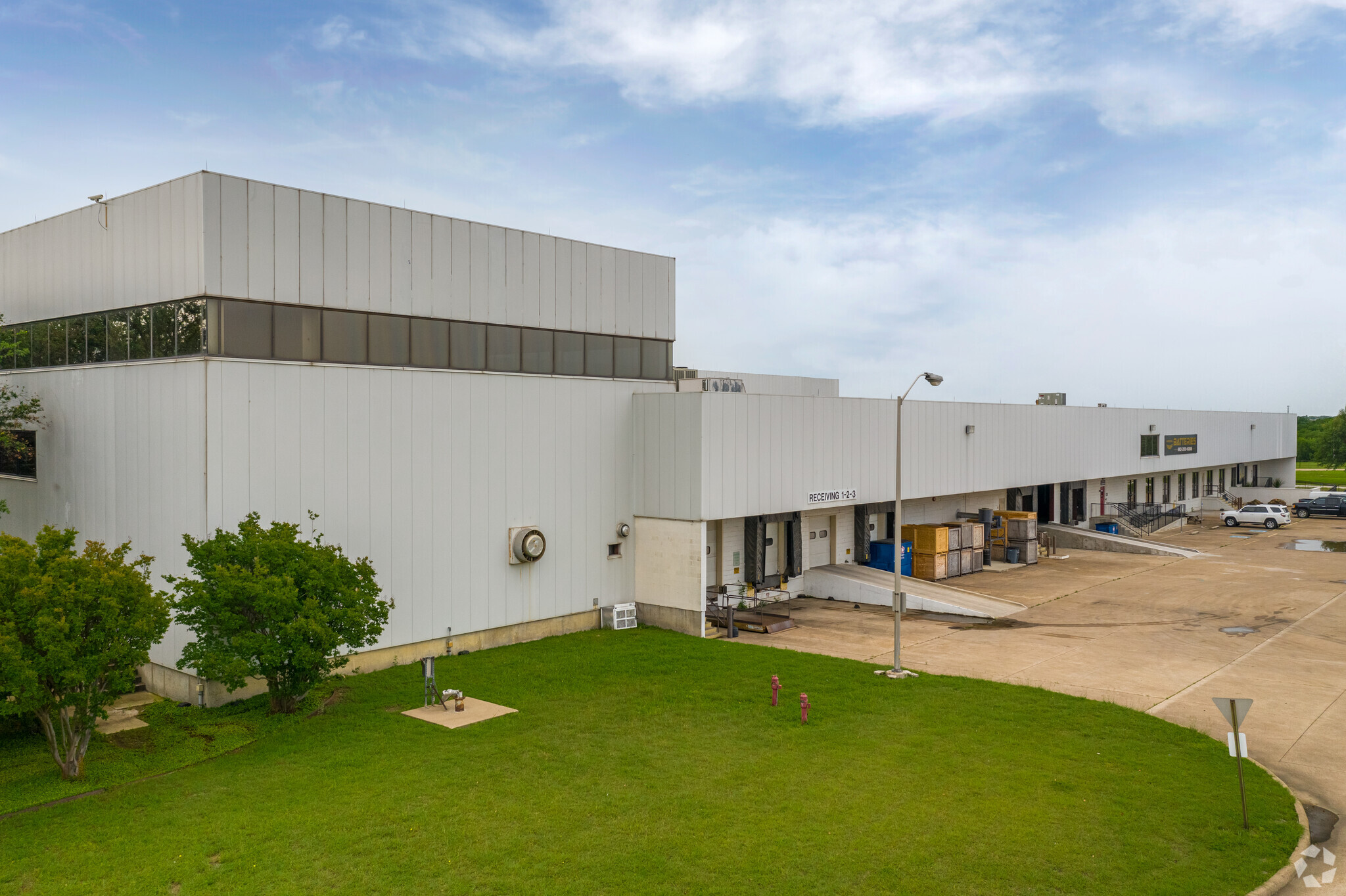thank you

Your email has been sent.

Building A. - Workspace Connect 685 John B Sias Memorial Pkwy 600 - 1,800 SF of Office Space Available in Fort Worth, TX 76134




Features
Clear Height
45’
Drive In Bays
2
Exterior Dock Doors
14
Standard Parking Spaces
208
All Available Space(1)
Display Rental Rate as
- Space
- Size
- Term
- Rental Rate
- Space Use
- Condition
- Available
Shared Building Breakroom with Restaurant Style Booths and Ping Pong Table
- Partially Built-Out as Standard Office
- 3 Private Offices
- Shared Building Conference Room
- Mostly Open Floor Plan Layout
- 1 Conference Room
- Building Signage Available
| Space | Size | Term | Rental Rate | Space Use | Condition | Available |
| 4th Floor, Ste 400 | 600-1,800 SF | Negotiable | Upon Request Upon Request Upon Request Upon Request Upon Request Upon Request | Office | Partial Build-Out | Now |
4th Floor, Ste 400
| Size |
| 600-1,800 SF |
| Term |
| Negotiable |
| Rental Rate |
| Upon Request Upon Request Upon Request Upon Request Upon Request Upon Request |
| Space Use |
| Office |
| Condition |
| Partial Build-Out |
| Available |
| Now |
4th Floor, Ste 400
| Size | 600-1,800 SF |
| Term | Negotiable |
| Rental Rate | Upon Request |
| Space Use | Office |
| Condition | Partial Build-Out |
| Available | Now |
Shared Building Breakroom with Restaurant Style Booths and Ping Pong Table
- Partially Built-Out as Standard Office
- Mostly Open Floor Plan Layout
- 3 Private Offices
- 1 Conference Room
- Shared Building Conference Room
- Building Signage Available
Manufacturing Facility Facts
Building Size
264,649 SF
Lot Size
38.51 AC
Year Built
1985
Construction
Metal
Sprinkler System
ESFR
Water
City
Gas
Natural
Power Supply
Amps: 6,000 Volts: 480 Phase: 3
Zoning
F1 - Commercial
1 of 10
Videos
Matterport 3D Exterior
Matterport 3D Tour
Photos
Street View
Street
Map
Presented by

Building A. - Workspace Connect | 685 John B Sias Memorial Pkwy
Hmm, there seems to have been an error sending your message. Please try again.
Thanks! Your message was sent.




