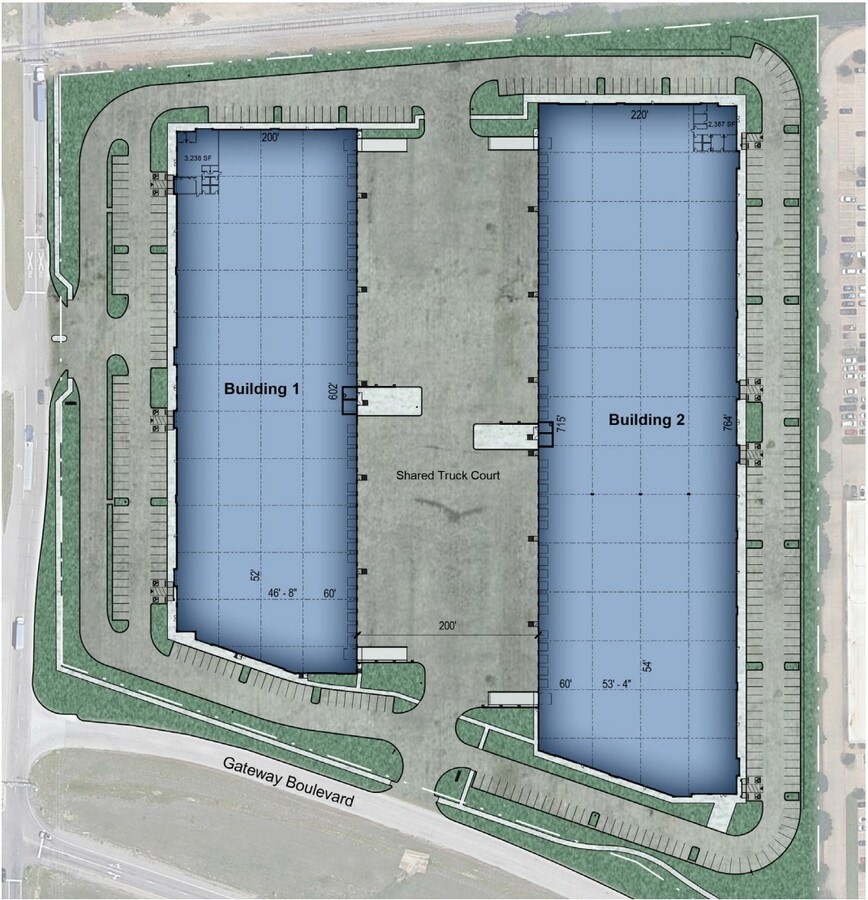|

|
Stonelake Skyport Coppell, TX 75019 20,800 - 282,512 SF of Industrial Space Available

PARK HIGHLIGHTS
- Offering Rear Load Configurations with 36' Clear Heights
- Triple Freeport Tax Exemption
- Move-In Ready: Spec Office, LED Lighting (30 FC)
- Highway Frontage Facing LBJ Freeway
- Strong Parking Count
- Directly Adjacent to DFW International Airport and Direct Access to I-635 and Highway 121
PARK FACTS
| Total Space Available | 282,512 SF | Park Type | Industrial Park |
| Min. Divisible | 20,800 SF |
| Total Space Available | 282,512 SF |
| Min. Divisible | 20,800 SF |
| Park Type | Industrial Park |
ALL AVAILABLE SPACES(2)
Display Rental Rate as
Stonelake Skyport
850 S Royal Ln - Bldg 1
20,800 - 117,608 SF
|
Upon Request
Upon Request
Upon Request
Upon Request
Upon Request
Upon Request
Building Type/Class
Industrial/A
Building Subtype
Distribution
Building Size
117,608 SF
Lot Size
8.12 AC
Year Built
2026
Construction
Reinforced Concrete
Clear Height
36’
Column Spacing
46’ x 52’
Drive In Bays
2
Dock Doors
34
Sprinkler System
ESFR
- SPACE
- SIZE
- TERM
- RENTAL RATE
- SPACE USE
- CONDITION
- AVAILABLE
- Includes 3,200 SF of dedicated office space
- Space is in Excellent Condition
- 2 Drive Ins
- 34 Loading Docks
| Space | Size | Term | Rental Rate | Space Use | Condition | Available |
| 1st Floor | 20,800-117,608 SF | Negotiable | Upon Request Upon Request Upon Request Upon Request Upon Request Upon Request | Industrial | Spec Suite | January 31, 2026 |
Stonelake Skyport
850 S Royal Ln - Bldg 1
20,800 - 117,608 SF
|
Upon Request
Upon Request
Upon Request
Upon Request
Upon Request
Upon Request
Building Type/Class
Industrial/A
Building Subtype
Distribution
Building Size
117,608 SF
Lot Size
8.12 AC
Year Built
2026
Construction
Reinforced Concrete
Clear Height
36’
Column Spacing
46’ x 52’
Drive In Bays
2
Dock Doors
34
Sprinkler System
ESFR
850 S Royal Ln - 1st Floor
Size
20,800-117,608 SF
Term
Negotiable
Rental Rate
Upon Request
Upon Request
Upon Request
Upon Request
Upon Request
Upon Request
Space Use
Industrial
Condition
Spec Suite
Available
January 31, 2026
Stonelake Skyport
1020 Gateway Blvd - Bldg 2
35,640 - 164,904 SF
|
Upon Request
Upon Request
Upon Request
Upon Request
Upon Request
Upon Request
Building Type/Class
Industrial/A
Building Subtype
Distribution
Building Size
164,904 SF
Lot Size
8.12 AC
Year Built
2026
Construction
Reinforced Concrete
Clear Height
36’
Column Spacing
53’ x 54’
Drive In Bays
2
Dock Doors
36
Sprinkler System
ESFR
- SPACE
- SIZE
- TERM
- RENTAL RATE
- SPACE USE
- CONDITION
- AVAILABLE
- Includes 2,488 SF of dedicated office space
- Space is in Excellent Condition
- 2 Drive Ins
- 36 Loading Docks
| Space | Size | Term | Rental Rate | Space Use | Condition | Available |
| 1st Floor | 35,640-164,904 SF | Negotiable | Upon Request Upon Request Upon Request Upon Request Upon Request Upon Request | Industrial | Spec Suite | August 01, 2026 |
Stonelake Skyport
1020 Gateway Blvd - Bldg 2
35,640 - 164,904 SF
|
Upon Request
Upon Request
Upon Request
Upon Request
Upon Request
Upon Request
Building Type/Class
Industrial/A
Building Subtype
Distribution
Building Size
164,904 SF
Lot Size
8.12 AC
Year Built
2026
Construction
Reinforced Concrete
Clear Height
36’
Column Spacing
53’ x 54’
Drive In Bays
2
Dock Doors
36
Sprinkler System
ESFR
1020 Gateway Blvd - 1st Floor
Size
35,640-164,904 SF
Term
Negotiable
Rental Rate
Upon Request
Upon Request
Upon Request
Upon Request
Upon Request
Upon Request
Space Use
Industrial
Condition
Spec Suite
Available
August 01, 2026
850 S Royal Ln - 1st Floor
| Size | 20,800-117,608 SF |
| Term | Negotiable |
| Rental Rate | Upon Request |
| Space Use | Industrial |
| Condition | Spec Suite |
| Available | January 31, 2026 |
- Includes 3,200 SF of dedicated office space
- 2 Drive Ins
- Space is in Excellent Condition
- 34 Loading Docks
1020 Gateway Blvd - 1st Floor
| Size | 35,640-164,904 SF |
| Term | Negotiable |
| Rental Rate | Upon Request |
| Space Use | Industrial |
| Condition | Spec Suite |
| Available | August 01, 2026 |
- Includes 2,488 SF of dedicated office space
- 2 Drive Ins
- Space is in Excellent Condition
- 36 Loading Docks
SITE PLAN

PARK OVERVIEW
Stonelake Skyport is Class A Brand New Construction Project of Two Buildings Totaling 282,512 SF at a Central Location within the DFW Metroplex. The site boasts an outstanding labor pool and strong corporate neighbors like Amazon, FedEx, Samsung, UPS, and more.
MAP
ADDITIONAL PHOTOS
 Aerial Photo
Aerial Photo

