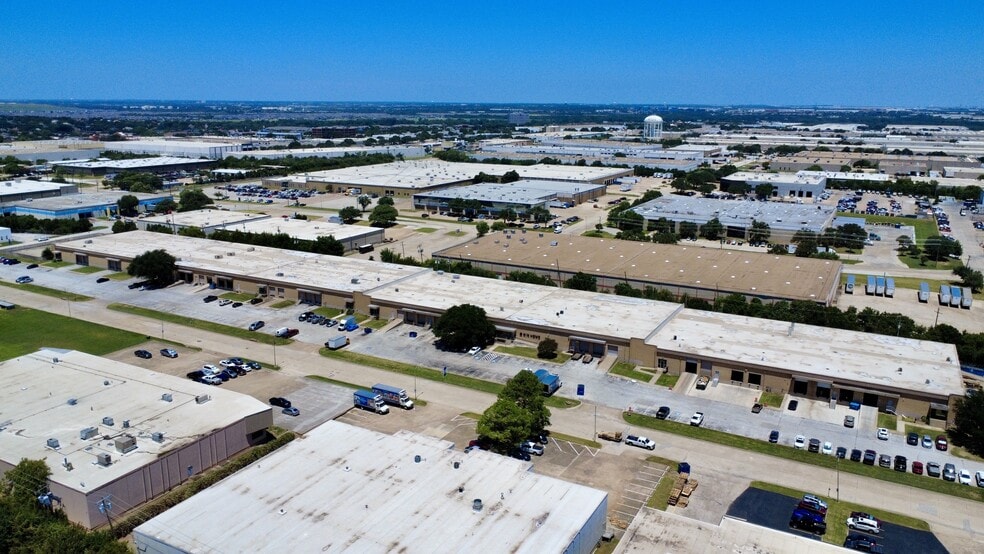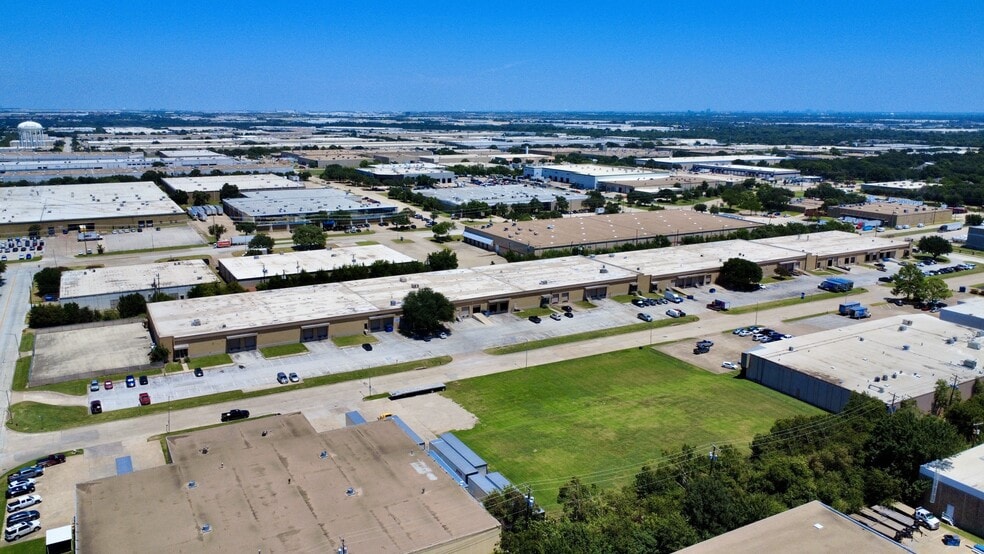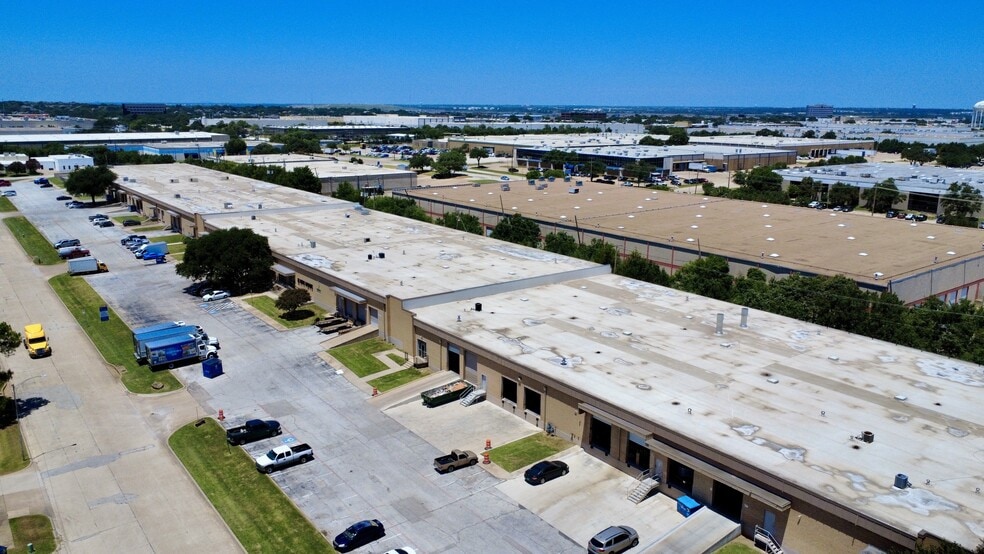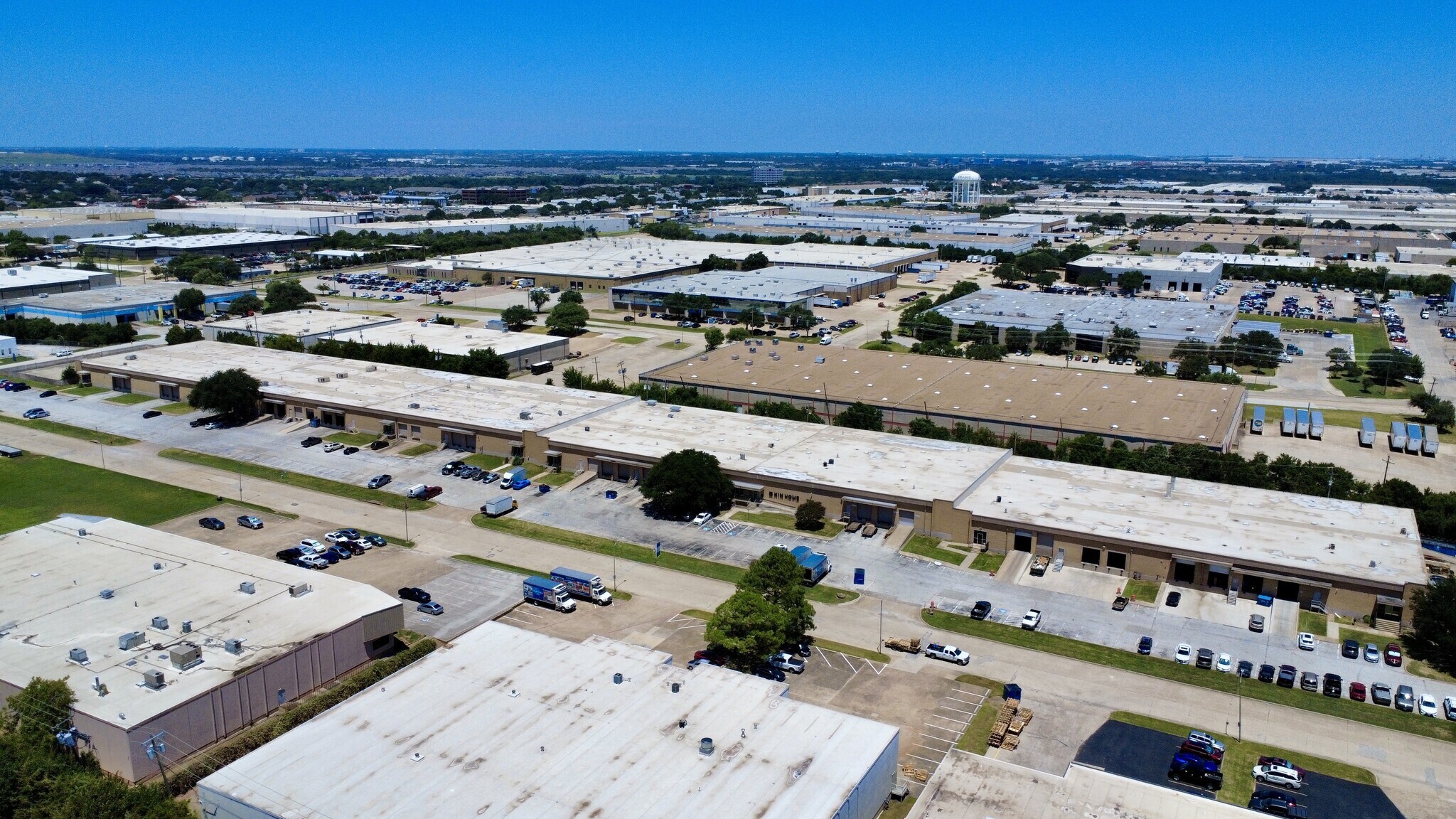thank you

Your email has been sent.

901-941 Avenue N 15,000 - 55,000 SF of Industrial Space Available in Grand Prairie, TX 75050




Highlights
- Outside storage is available with this space
Features
All Available Spaces(2)
Display Rental Rate as
- Space
- Size
- Term
- Rental Rate
- Space Use
- Condition
- Available
• Made Ready Space! • 15,000-35,000 SF Available • 1,362-3,130 SF Office • 16’ Clear Height • Four (4)to Six (6) Dock High Doors & One (1) Ramped Door
- Includes 3,130 SF of dedicated office space
- Easy Access to Major Thoroughfares
• Made Ready Space! • 20,000 SF Available • 2,942 SF Office • 16’ Clear Height • Two (2) Dock High Doors • One (1) Ramped Door
- Easy Access to Major Thoroughfares
| Space | Size | Term | Rental Rate | Space Use | Condition | Available |
| 1st Floor - 923-925 | 15,000-35,000 SF | Negotiable | Upon Request Upon Request Upon Request Upon Request Upon Request Upon Request | Industrial | - | Now |
| 1st Floor - 939 | 20,000 SF | Negotiable | Upon Request Upon Request Upon Request Upon Request Upon Request Upon Request | Industrial | - | Now |
1st Floor - 923-925
| Size |
| 15,000-35,000 SF |
| Term |
| Negotiable |
| Rental Rate |
| Upon Request Upon Request Upon Request Upon Request Upon Request Upon Request |
| Space Use |
| Industrial |
| Condition |
| - |
| Available |
| Now |
1st Floor - 939
| Size |
| 20,000 SF |
| Term |
| Negotiable |
| Rental Rate |
| Upon Request Upon Request Upon Request Upon Request Upon Request Upon Request |
| Space Use |
| Industrial |
| Condition |
| - |
| Available |
| Now |
1st Floor - 923-925
| Size | 15,000-35,000 SF |
| Term | Negotiable |
| Rental Rate | Upon Request |
| Space Use | Industrial |
| Condition | - |
| Available | Now |
• Made Ready Space! • 15,000-35,000 SF Available • 1,362-3,130 SF Office • 16’ Clear Height • Four (4)to Six (6) Dock High Doors & One (1) Ramped Door
- Includes 3,130 SF of dedicated office space
- Easy Access to Major Thoroughfares
1st Floor - 939
| Size | 20,000 SF |
| Term | Negotiable |
| Rental Rate | Upon Request |
| Space Use | Industrial |
| Condition | - |
| Available | Now |
• Made Ready Space! • 20,000 SF Available • 2,942 SF Office • 16’ Clear Height • Two (2) Dock High Doors • One (1) Ramped Door
- Easy Access to Major Thoroughfares
Distribution Facility Facts
Presented by

901-941 Avenue N
Hmm, there seems to have been an error sending your message. Please try again.
Thanks! Your message was sent.







