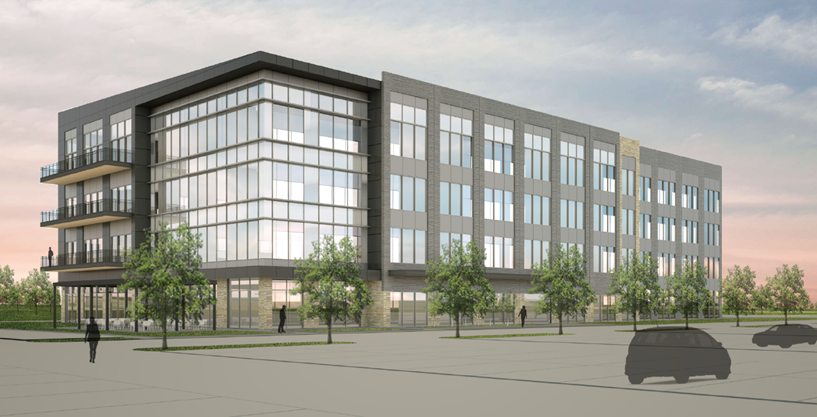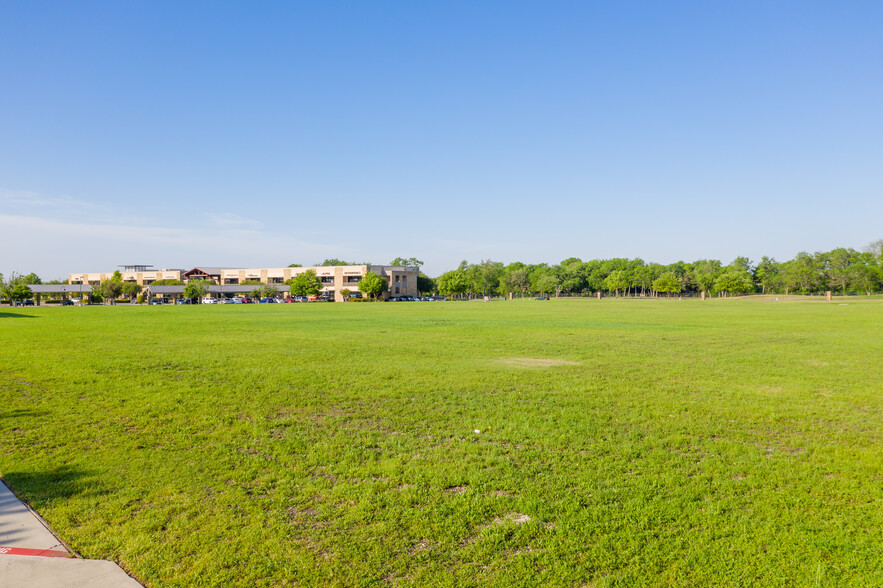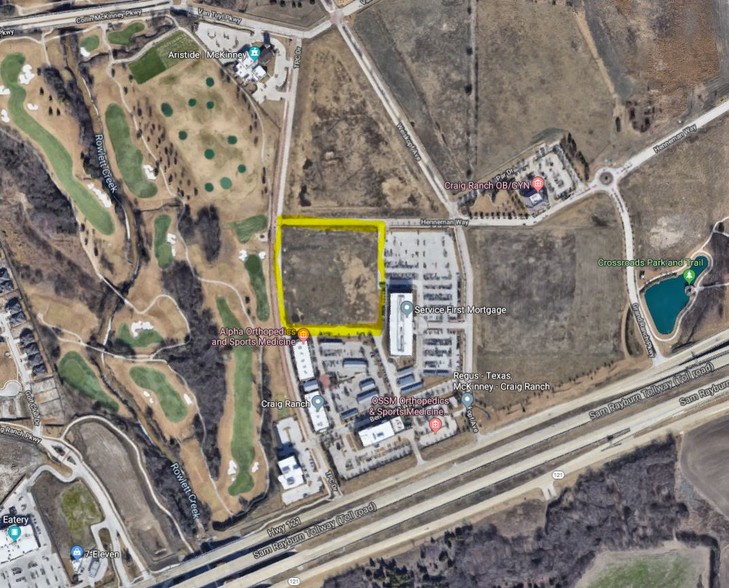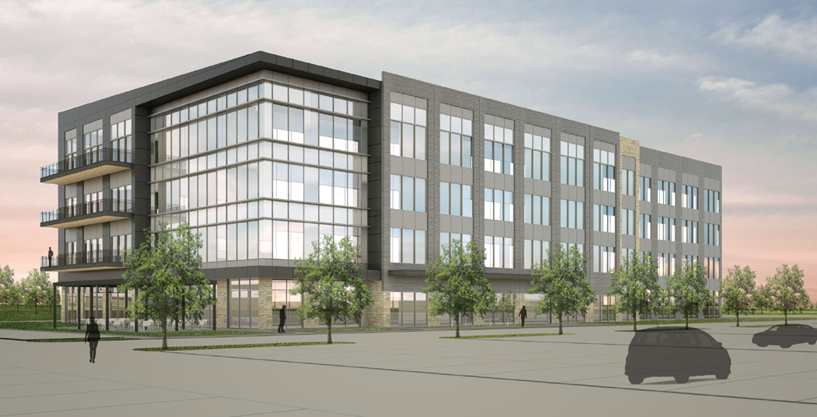thank you

Your email has been sent.

McKinney Corporate Center II SEC Henneman Way & TPC Dr 10,000 - 115,000 SF of Office Space Available in McKinney, TX 75070




Highlights
- Proposed office space with build to suit opportunities available
- Located within walking distance of an electrical vehicle charging and parking lot.
All Available Spaces(4)
Display Rental Rate as
- Space
- Size
- Term
- Rental Rate
- Space Use
- Condition
- Available
- Open Floor Plan Layout
- Space is in Excellent Condition
- Natural Light
- Fits 72 - 230 People
- Can be combined with additional space(s) for up to 115,000 SF of adjacent space
- Open Floor Plan Layout
- Space is in Excellent Condition
- Natural Light
- Fits 72 - 230 People
- Can be combined with additional space(s) for up to 115,000 SF of adjacent space
- Open Floor Plan Layout
- Space is in Excellent Condition
- Natural Light
- Fits 72 - 230 People
- Can be combined with additional space(s) for up to 115,000 SF of adjacent space
- Open Floor Plan Layout
- Space is in Excellent Condition
- Natural Light
- Fits 72 - 230 People
- Can be combined with additional space(s) for up to 115,000 SF of adjacent space
| Space | Size | Term | Rental Rate | Space Use | Condition | Available |
| 1st Floor | 10,000-28,750 SF | Negotiable | Upon Request Upon Request Upon Request Upon Request Upon Request Upon Request | Office | Shell Space | April 01, 2027 |
| 2nd Floor | 10,000-28,750 SF | Negotiable | Upon Request Upon Request Upon Request Upon Request Upon Request Upon Request | Office | Shell Space | April 01, 2027 |
| 3rd Floor | 28,750 SF | Negotiable | Upon Request Upon Request Upon Request Upon Request Upon Request Upon Request | Office | Shell Space | April 01, 2027 |
| 4th Floor | 28,750 SF | Negotiable | Upon Request Upon Request Upon Request Upon Request Upon Request Upon Request | Office | Shell Space | April 01, 2027 |
1st Floor
| Size |
| 10,000-28,750 SF |
| Term |
| Negotiable |
| Rental Rate |
| Upon Request Upon Request Upon Request Upon Request Upon Request Upon Request |
| Space Use |
| Office |
| Condition |
| Shell Space |
| Available |
| April 01, 2027 |
2nd Floor
| Size |
| 10,000-28,750 SF |
| Term |
| Negotiable |
| Rental Rate |
| Upon Request Upon Request Upon Request Upon Request Upon Request Upon Request |
| Space Use |
| Office |
| Condition |
| Shell Space |
| Available |
| April 01, 2027 |
3rd Floor
| Size |
| 28,750 SF |
| Term |
| Negotiable |
| Rental Rate |
| Upon Request Upon Request Upon Request Upon Request Upon Request Upon Request |
| Space Use |
| Office |
| Condition |
| Shell Space |
| Available |
| April 01, 2027 |
4th Floor
| Size |
| 28,750 SF |
| Term |
| Negotiable |
| Rental Rate |
| Upon Request Upon Request Upon Request Upon Request Upon Request Upon Request |
| Space Use |
| Office |
| Condition |
| Shell Space |
| Available |
| April 01, 2027 |
1st Floor
| Size | 10,000-28,750 SF |
| Term | Negotiable |
| Rental Rate | Upon Request |
| Space Use | Office |
| Condition | Shell Space |
| Available | April 01, 2027 |
- Open Floor Plan Layout
- Fits 72 - 230 People
- Space is in Excellent Condition
- Can be combined with additional space(s) for up to 115,000 SF of adjacent space
- Natural Light
2nd Floor
| Size | 10,000-28,750 SF |
| Term | Negotiable |
| Rental Rate | Upon Request |
| Space Use | Office |
| Condition | Shell Space |
| Available | April 01, 2027 |
- Open Floor Plan Layout
- Fits 72 - 230 People
- Space is in Excellent Condition
- Can be combined with additional space(s) for up to 115,000 SF of adjacent space
- Natural Light
3rd Floor
| Size | 28,750 SF |
| Term | Negotiable |
| Rental Rate | Upon Request |
| Space Use | Office |
| Condition | Shell Space |
| Available | April 01, 2027 |
- Open Floor Plan Layout
- Fits 72 - 230 People
- Space is in Excellent Condition
- Can be combined with additional space(s) for up to 115,000 SF of adjacent space
- Natural Light
4th Floor
| Size | 28,750 SF |
| Term | Negotiable |
| Rental Rate | Upon Request |
| Space Use | Office |
| Condition | Shell Space |
| Available | April 01, 2027 |
- Open Floor Plan Layout
- Fits 72 - 230 People
- Space is in Excellent Condition
- Can be combined with additional space(s) for up to 115,000 SF of adjacent space
- Natural Light
Features and Amenities
- Conferencing Facility
- Food Service
Property Facts
Building Type
Office
Year Built
2027
Building Height
4 Stories
Building Size
115,000 SF
Building Class
B
Typical Floor Size
28,750 SF
Parking
Surface Parking
Covered Parking
1 of 4
Videos
Matterport 3D Exterior
Matterport 3D Tour
Photos
Street View
Street
Map
Presented by

McKinney Corporate Center II | SEC Henneman Way & TPC Dr
Hmm, there seems to have been an error sending your message. Please try again.
Thanks! Your message was sent.





